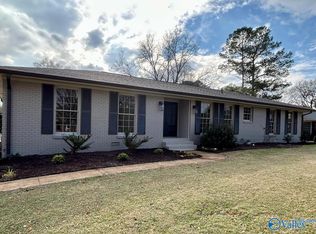Sold for $320,000
$320,000
2303 Greenwood Dr SE, Decatur, AL 35601
4beds
2,671sqft
Single Family Residence
Built in 1963
-- sqft lot
$316,800 Zestimate®
$120/sqft
$2,383 Estimated rent
Home value
$316,800
$301,000 - $333,000
$2,383/mo
Zestimate® history
Loading...
Owner options
Explore your selling options
What's special
Great home in Eastwood School district and close to Point Mallard Park. Major UPDATES include: ROOF 2023, NEW MOISTURE BARRIER 2025, HOT WATER HEATER 2025, POOL LINER 2025. Hardwood floors throughout the upstairs add warmth and elegance. Flexible floor plan with separate living area and bedroom downstairs and a living room with fireplace and built-in upstairs. Formal dining room and a breakfast nook. Enjoy outdoor living with an inground pool and a nice sized fenced in yard. Detached 2 car carport with a detached garage in the rear with a heated/cooled workshop space and alley access. Upstairs main bedroom with adjoining bathroom is currently being used as an office/music room.
Zillow last checked: 8 hours ago
Listing updated: February 27, 2026 at 06:10pm
Listed by:
Teresa Pearce 205-639-2127,
Matt Curtis Real Estate, Inc.
Bought with:
NON NALMLS OFFICE
Source: ValleyMLS,MLS#: 21908109
Facts & features
Interior
Bedrooms & bathrooms
- Bedrooms: 4
- Bathrooms: 3
- Full bathrooms: 3
Primary bedroom
- Features: Ceiling Fan(s), Crown Molding, Wood Floor
- Level: First
- Area: 240
- Dimensions: 12 x 20
Bedroom 2
- Features: Ceiling Fan(s), Crown Molding, Wood Floor
- Level: First
- Area: 144
- Dimensions: 12 x 12
Bedroom 3
- Features: Ceiling Fan(s), Crown Molding, Wood Floor
- Level: First
- Area: 132
- Dimensions: 11 x 12
Bedroom 4
- Features: Ceiling Fan(s), Recessed Lighting, Wood Floor, Walk-In Closet(s)
- Level: Basement
- Area: 143
- Dimensions: 11 x 13
Dining room
- Features: Crown Molding, Chair Rail, Wood Floor
- Level: First
- Area: 144
- Dimensions: 12 x 12
Family room
- Features: Ceiling Fan(s), Recessed Lighting, Tile, Built-in Features
- Level: Basement
- Area: 442
- Dimensions: 17 x 26
Kitchen
- Features: Crown Molding, Eat-in Kitchen, Recessed Lighting, Wood Floor
- Level: First
- Area: 156
- Dimensions: 12 x 13
Living room
- Features: Crown Molding, Fireplace, Wood Floor, Built-in Features
- Level: First
- Area: 525
- Dimensions: 21 x 25
Laundry room
- Features: Vinyl
- Level: Basement
- Area: 119
- Dimensions: 7 x 17
Heating
- Central 2, Natural Gas
Cooling
- Central 2
Appliances
- Included: Cooktop, Dishwasher, Double Oven
Features
- Basement: Basement,Crawl Space
- Number of fireplaces: 1
- Fireplace features: One
Interior area
- Total interior livable area: 2,671 sqft
Property
Parking
- Total spaces: 2
- Parking features: Garage-One Car, Garage-Detached, Carport, Detached Carport, Garage Faces Rear, Alley Access
- Carport spaces: 2
Features
- Patio & porch: Deck
- Has private pool: Yes
Lot
- Dimensions: 60 x 185 x 50 x 209 x 126
Details
- Parcel number: 0308284001085.000
Construction
Type & style
- Home type: SingleFamily
- Architectural style: Ranch
- Property subtype: Single Family Residence
Condition
- New construction: No
- Year built: 1963
Utilities & green energy
- Sewer: Public Sewer
- Water: Public
Community & neighborhood
Location
- Region: Decatur
- Subdivision: Penny Acres
Price history
| Date | Event | Price |
|---|---|---|
| 2/27/2026 | Sold | $320,000-1.5%$120/sqft |
Source: | ||
| 2/5/2026 | Pending sale | $325,000$122/sqft |
Source: | ||
| 1/23/2026 | Listed for sale | $325,000-4.4%$122/sqft |
Source: | ||
| 5/16/2025 | Listing removed | $339,900$127/sqft |
Source: | ||
| 4/15/2025 | Pending sale | $339,900$127/sqft |
Source: | ||
Public tax history
| Year | Property taxes | Tax assessment |
|---|---|---|
| 2024 | $1,073 | $24,740 |
| 2023 | $1,073 | $24,740 |
| 2022 | $1,073 +19% | $24,740 +18% |
Find assessor info on the county website
Neighborhood: 35601
Nearby schools
GreatSchools rating
- 6/10Eastwood Elementary SchoolGrades: PK-5Distance: 0.5 mi
- 4/10Decatur Middle SchoolGrades: 6-8Distance: 1.6 mi
- 5/10Decatur High SchoolGrades: 9-12Distance: 1.5 mi
Schools provided by the listing agent
- Elementary: Eastwood Elementary
- Middle: Decatur Middle School
- High: Decatur High
Source: ValleyMLS. This data may not be complete. We recommend contacting the local school district to confirm school assignments for this home.
Get pre-qualified for a loan
At Zillow Home Loans, we can pre-qualify you in as little as 5 minutes with no impact to your credit score.An equal housing lender. NMLS #10287.
Sell for more on Zillow
Get a Zillow Showcase℠ listing at no additional cost and you could sell for .
$316,800
2% more+$6,336
With Zillow Showcase(estimated)$323,136
