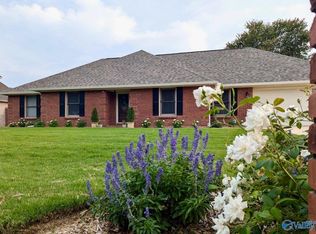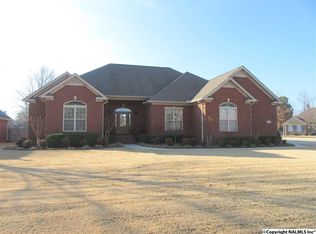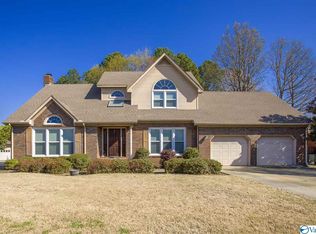Sold for $310,000
$310,000
2303 Cumberland Pl SW, Decatur, AL 35603
3beds
2,421sqft
Single Family Residence
Built in 1992
0.3 Acres Lot
$306,300 Zestimate®
$128/sqft
$1,760 Estimated rent
Home value
$306,300
$248,000 - $377,000
$1,760/mo
Zestimate® history
Loading...
Owner options
Explore your selling options
What's special
BACK ON MARKET:NO FAULT OF SELLERS OR HOME! Expansive kitchen with dual pantries is perfect for entertaining, while family room & owner suite offer direct deck access. Versatile secondary & guest ensuite. Flexible bonus room adapts to your needs - ideal for fitness or crafts. Soaring 10' ceilings & split floorplan create an airy, functional layout. Recent updates include new 3D roof 2022, 6" gutters 2023, HVAC/water heater 2018. Enjoy the large backyard with courtyard/garden potential. 1/2 mile to pickle ball courts and walking trails. This move-in ready home has modern updates, timeless appeal and MOTIVATED SELLERS! Schedule a showing today!
Zillow last checked: 10 hours ago
Listing updated: July 03, 2025 at 02:47pm
Listed by:
Tina Craft 256-224-1847,
A.H. Sothebys Int. Realty
Bought with:
Nichole Kent, 112857
Century 21 Prestige - HSV
Source: ValleyMLS,MLS#: 21878195
Facts & features
Interior
Bedrooms & bathrooms
- Bedrooms: 3
- Bathrooms: 2
- Full bathrooms: 2
Primary bedroom
- Features: 10’ + Ceiling, Ceiling Fan(s), Wood Floor, Walk-In Closet(s)
- Level: First
- Area: 196
- Dimensions: 14 x 14
Bedroom 2
- Features: Ceiling Fan(s), Carpet
- Level: First
- Area: 156
- Dimensions: 12 x 13
Bedroom 3
- Features: Ceiling Fan(s), Carpet
- Level: First
- Area: 156
- Dimensions: 12 x 13
Dining room
- Features: Wood Floor
- Level: First
- Area: 156
- Dimensions: 12 x 13
Kitchen
- Features: Bay WDW, Eat-in Kitchen, Pantry, Tile
- Level: First
- Area: 156
- Dimensions: 12 x 13
Living room
- Features: 10’ + Ceiling, Fireplace, Wood Floor
- Level: First
- Area: 143
- Dimensions: 11 x 13
Office
- Features: Wood Floor
- Level: First
- Area: 143
- Dimensions: 11 x 13
Bonus room
- Features: Wood Floor
- Level: First
- Area: 198
- Dimensions: 9 x 22
Laundry room
- Features: Tile
- Level: First
- Area: 42
- Dimensions: 6 x 7
Heating
- Electric
Cooling
- Electric
Appliances
- Included: Dishwasher, Microwave, Range, Refrigerator
Features
- Has basement: No
- Has fireplace: Yes
- Fireplace features: Gas Log
Interior area
- Total interior livable area: 2,421 sqft
Property
Parking
- Parking features: Driveway-Concrete, Garage-Two Car
Features
- Levels: One
- Stories: 1
Lot
- Size: 0.30 Acres
Details
- Parcel number: 0207263005056.000
Construction
Type & style
- Home type: SingleFamily
- Architectural style: Ranch
- Property subtype: Single Family Residence
Materials
- Foundation: Slab
Condition
- New construction: No
- Year built: 1992
Utilities & green energy
- Sewer: Public Sewer
- Water: Public
Community & neighborhood
Location
- Region: Decatur
- Subdivision: Westmeade
Price history
| Date | Event | Price |
|---|---|---|
| 7/3/2025 | Sold | $310,000-1.6%$128/sqft |
Source: | ||
| 6/5/2025 | Contingent | $315,000$130/sqft |
Source: | ||
| 4/24/2025 | Price change | $315,000-6%$130/sqft |
Source: | ||
| 4/4/2025 | Listed for sale | $335,000$138/sqft |
Source: | ||
| 2/13/2025 | Contingent | $335,000$138/sqft |
Source: | ||
Public tax history
| Year | Property taxes | Tax assessment |
|---|---|---|
| 2024 | $1,281 | $29,340 |
| 2023 | $1,281 +5.3% | $29,340 +5.1% |
| 2022 | $1,217 +54.5% | $27,920 +51.4% |
Find assessor info on the county website
Neighborhood: 35603
Nearby schools
GreatSchools rating
- 4/10Julian Harris Elementary SchoolGrades: PK-5Distance: 0.4 mi
- 6/10Cedar Ridge Middle SchoolGrades: 6-8Distance: 1.4 mi
- 7/10Austin High SchoolGrades: 10-12Distance: 1.6 mi
Schools provided by the listing agent
- Elementary: Julian Harris Elementary
- Middle: Austin Middle
- High: Austin
Source: ValleyMLS. This data may not be complete. We recommend contacting the local school district to confirm school assignments for this home.
Get pre-qualified for a loan
At Zillow Home Loans, we can pre-qualify you in as little as 5 minutes with no impact to your credit score.An equal housing lender. NMLS #10287.
Sell for more on Zillow
Get a Zillow Showcase℠ listing at no additional cost and you could sell for .
$306,300
2% more+$6,126
With Zillow Showcase(estimated)$312,426


