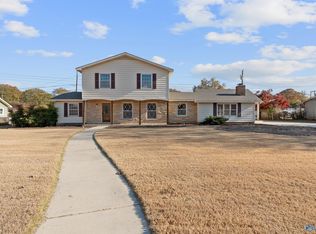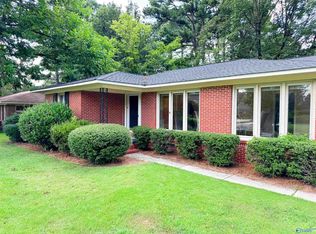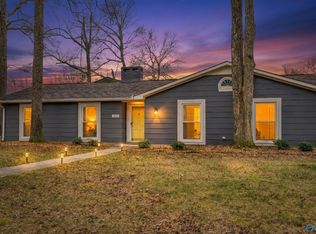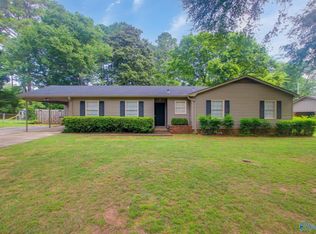Space, privacy, and location come together in this 4BR/2.5BA home with 2,713 sq ft and a layout meant for real life. Two separate living areas offer flexibility for relaxing or entertaining, anchored by a brick fireplace and built-ins. The kitchen opens to the dining area and flows into a screened-in porch overlooking the pool, making indoor and outdoor living feel seamless. Outside, enjoy a private fenced backyard, patio space, and pool that’s ready for summer. Located close to Point Mallard Park, downtown Decatur, and Eastwood Elementary, this home checks the space, comfort, and lifestyle boxes that you have been looking for.
For sale
Price cut: $8K (12/1)
$352,000
2303 College St SE, Decatur, AL 35601
4beds
2,713sqft
Est.:
Single Family Residence
Built in 1964
0.41 Acres Lot
$-- Zestimate®
$130/sqft
$-- HOA
What's special
Patio spacePrivate fenced backyardBrick fireplace
- 373 days |
- 923 |
- 57 |
Zillow last checked: 8 hours ago
Listing updated: January 14, 2026 at 08:48am
Listed by:
Clint Peters 256-476-4201,
Real Broker LLC
Source: ValleyMLS,MLS#: 21879818
Tour with a local agent
Facts & features
Interior
Bedrooms & bathrooms
- Bedrooms: 4
- Bathrooms: 3
- Full bathrooms: 2
- 1/2 bathrooms: 1
Rooms
- Room types: Master Bedroom, Living Room, Bedroom 2, Dining Room, Bedroom 3, Kitchen, Bedroom 4, Family Room, Sun
Primary bedroom
- Features: Ceiling Fan(s), Crown Molding, Carpet, Smooth Ceiling, Walk-In Closet(s)
- Level: Second
- Area: 228
- Dimensions: 19 x 12
Bedroom 2
- Features: Crown Molding, Carpet, Smooth Ceiling
- Level: Second
- Area: 100
- Dimensions: 10 x 10
Bedroom 3
- Features: Ceiling Fan(s), Crown Molding, Carpet, Smooth Ceiling
- Level: Second
- Area: 165
- Dimensions: 15 x 11
Bedroom 4
- Features: Ceiling Fan(s), Crown Molding, Carpet, Smooth Ceiling
- Level: Second
- Area: 121
- Dimensions: 11 x 11
Dining room
- Features: Crown Molding, Smooth Ceiling, Wood Floor
- Level: First
- Area: 132
- Dimensions: 12 x 11
Family room
- Features: Ceiling Fan(s), Crown Molding, Fireplace, Laminate Floor, Smooth Ceiling
- Level: First
- Area: 399
- Dimensions: 21 x 19
Kitchen
- Features: Crown Molding, Granite Counters, Smooth Ceiling, Tile
- Level: First
- Area: 144
- Dimensions: 12 x 12
Living room
- Features: Crown Molding, Laminate Floor, Smooth Ceiling
- Level: First
- Area: 209
- Dimensions: 11 x 19
Den
- Features: Ceiling Fan(s), Crown Molding, Smooth Ceiling, Tile, Built-in Features
- Level: First
- Area: 204
- Dimensions: 17 x 12
Heating
- Central 2
Cooling
- Central 2
Appliances
- Included: Range, Dishwasher, Microwave
Features
- Has basement: No
- Number of fireplaces: 1
- Fireplace features: Gas Log, One
Interior area
- Total interior livable area: 2,713 sqft
Property
Parking
- Parking features: Garage-Two Car, Attached Carport, Driveway-Concrete
Features
- Levels: Two
- Stories: 2
- Has private pool: Yes
Lot
- Size: 0.41 Acres
Details
- Parcel number: 0308284001038.000
Construction
Type & style
- Home type: SingleFamily
- Property subtype: Single Family Residence
Materials
- Foundation: Slab
Condition
- New construction: No
- Year built: 1964
Utilities & green energy
- Sewer: Public Sewer
- Water: Public
Community & HOA
Community
- Subdivision: Penny Acres
HOA
- Has HOA: No
Location
- Region: Decatur
Financial & listing details
- Price per square foot: $130/sqft
- Tax assessed value: $252,600
- Annual tax amount: $1,097
- Date on market: 1/30/2025
Estimated market value
Not available
Estimated sales range
Not available
$2,316/mo
Price history
Price history
| Date | Event | Price |
|---|---|---|
| 12/1/2025 | Price change | $352,000-2.2%$130/sqft |
Source: | ||
| 9/19/2025 | Price change | $360,000-2.7%$133/sqft |
Source: | ||
| 7/28/2025 | Price change | $370,000-1.3%$136/sqft |
Source: | ||
| 6/24/2025 | Price change | $375,000-1.1%$138/sqft |
Source: | ||
| 4/26/2025 | Price change | $379,000-1.6%$140/sqft |
Source: | ||
Public tax history
Public tax history
| Year | Property taxes | Tax assessment |
|---|---|---|
| 2024 | $1,097 | $25,260 |
| 2023 | $1,097 | $25,260 |
| 2022 | $1,097 +18% | $25,260 +17.2% |
Find assessor info on the county website
BuyAbility℠ payment
Est. payment
$1,934/mo
Principal & interest
$1711
Home insurance
$123
Property taxes
$100
Climate risks
Neighborhood: 35601
Nearby schools
GreatSchools rating
- 6/10Eastwood Elementary SchoolGrades: PK-5Distance: 0.5 mi
- 4/10Decatur Middle SchoolGrades: 6-8Distance: 1.5 mi
- 5/10Decatur High SchoolGrades: 9-12Distance: 1.4 mi
Schools provided by the listing agent
- Elementary: Eastwood Elementary
- Middle: Decatur Middle School
- High: Decatur High
Source: ValleyMLS. This data may not be complete. We recommend contacting the local school district to confirm school assignments for this home.
- Loading
- Loading



