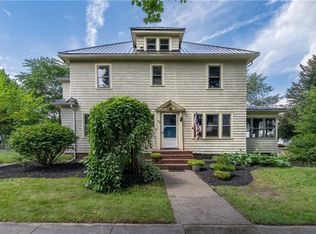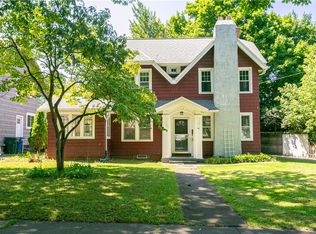Closed
$186,000
2303 Clifford Ave, Rochester, NY 14609
3beds
1,698sqft
Single Family Residence
Built in 1924
8,642.3 Square Feet Lot
$192,700 Zestimate®
$110/sqft
$2,204 Estimated rent
Home value
$192,700
$179,000 - $208,000
$2,204/mo
Zestimate® history
Loading...
Owner options
Explore your selling options
What's special
The deal didn't work out, so we survived the delayed negotiation. Here is a Wonderful colonial home with 3 bed rooms, hard wood floors, ceramic tile on kitchen floor, ceiling fans, appliances which also includes washer and dryer, and a range hood, a full unfinished attic and basement, 1 full bath and a 1/4 bath with just a toilet, there are vinyl windows, circuit breakers, newer mechanics, roof, water heater and furnace. There is a 2 car detached garage and an inviting back yard that's great for entertaining large gatherings with ample parking as well. What a charming home!
Zillow last checked: 8 hours ago
Listing updated: August 10, 2025 at 08:17am
Listed by:
Beverly M. McMillon 585-527-0959,
Beverly McMillon Realty
Bought with:
Tayrin O Concepcion, 10311208286
Marketview Heights Association
Source: NYSAMLSs,MLS#: R1598809 Originating MLS: Rochester
Originating MLS: Rochester
Facts & features
Interior
Bedrooms & bathrooms
- Bedrooms: 3
- Bathrooms: 2
- Full bathrooms: 1
- 1/2 bathrooms: 1
- Main level bathrooms: 1
Heating
- Gas, Forced Air
Appliances
- Included: Dryer, Exhaust Fan, Gas Oven, Gas Range, Gas Water Heater, Refrigerator, Range Hood, Washer
- Laundry: In Basement
Features
- Ceiling Fan(s), Dining Area, Entrance Foyer, Kitchen Island
- Flooring: Ceramic Tile, Hardwood, Varies
- Basement: Full
- Has fireplace: No
Interior area
- Total structure area: 1,698
- Total interior livable area: 1,698 sqft
Property
Parking
- Total spaces: 2
- Parking features: Detached, Garage
- Garage spaces: 2
Features
- Patio & porch: Deck
- Exterior features: Blacktop Driveway, Deck
Lot
- Size: 8,642 sqft
- Dimensions: 55 x 157
- Features: Irregular Lot, Near Public Transit, Residential Lot
Details
- Parcel number: 26140010732000010090000000
- Special conditions: Standard
Construction
Type & style
- Home type: SingleFamily
- Architectural style: Colonial
- Property subtype: Single Family Residence
Materials
- Stucco
- Foundation: Block
Condition
- Resale
- Year built: 1924
Utilities & green energy
- Electric: Circuit Breakers
- Sewer: Connected
- Water: Connected, Public
- Utilities for property: Electricity Connected, Sewer Connected, Water Connected
Community & neighborhood
Location
- Region: Rochester
- Subdivision: C Yaky
Other
Other facts
- Listing terms: Cash,Conventional,FHA,VA Loan
Price history
| Date | Event | Price |
|---|---|---|
| 7/30/2025 | Sold | $186,000-2.1%$110/sqft |
Source: | ||
| 5/23/2025 | Pending sale | $189,900$112/sqft |
Source: | ||
| 4/10/2025 | Listed for sale | $189,900+156.3%$112/sqft |
Source: | ||
| 2/3/2023 | Listing removed | -- |
Source: Zillow Rentals Report a problem | ||
| 11/1/2022 | Listed for rent | $2,000$1/sqft |
Source: Zillow Rental Manager Report a problem | ||
Public tax history
| Year | Property taxes | Tax assessment |
|---|---|---|
| 2024 | -- | $176,500 +79.2% |
| 2023 | -- | $98,500 |
| 2022 | -- | $98,500 |
Find assessor info on the county website
Neighborhood: Homestead Heights
Nearby schools
GreatSchools rating
- 2/10School 33 AudubonGrades: PK-6Distance: 0.7 mi
- 2/10Northwest College Preparatory High SchoolGrades: 7-9Distance: 0.4 mi
- 2/10East High SchoolGrades: 9-12Distance: 1.2 mi
Schools provided by the listing agent
- District: Rochester
Source: NYSAMLSs. This data may not be complete. We recommend contacting the local school district to confirm school assignments for this home.

