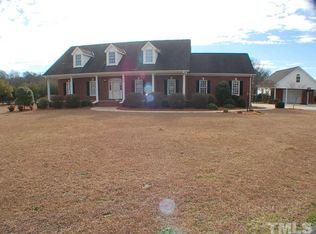Custom Home on 3.83 Acres! Upgrades abound in this 3 BR, 2.5 BA Home. Featuring Hardwood Flooring, Ceramic Tile, Crown Molding, Accent Columns, & more. Vaulted Fam Rm W/FP, Open Kit Concept, Cherry Cab, Solid Sur CTops, Ceramic Splash & SS Appliances. Split BR Plan w/3 Main Floor BR, Master w/En Suite Bath, Lrg Tile Shower, Double Van, & Generous WIC. 1st Flr Ofc. Fin Bonus & Rec Rm on level 2. Lrg Sthern Frnt Porch, Rear Scrn Prch, Patio, 2 C/Gar. Detach 2 Car W/Unfin Space. Stellar Condition!
This property is off market, which means it's not currently listed for sale or rent on Zillow. This may be different from what's available on other websites or public sources.
