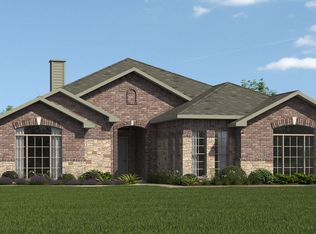Sold for $435,750
$435,750
2303 Carper Ln, Pea Ridge, AR 72751
4beds
2,422sqft
Single Family Residence
Built in 2022
0.28 Acres Lot
$431,500 Zestimate®
$180/sqft
$2,401 Estimated rent
Home value
$431,500
$401,000 - $466,000
$2,401/mo
Zestimate® history
Loading...
Owner options
Explore your selling options
What's special
Welcome to Avalon in Pea Ridge—where convenience meets charm! Nestled near schools, parks & trails, this beautiful home offers easy access without the hassle of traffic. From the moment you walk in, you'll feel right at home. A spacious entryway and soaring ceilings lead to a bright, open-concept living area & split floorplan designed for comfort and style. The living room features elegant floating shelves & cozy fireplace—perfect for relaxing or gathering with friends. The thoughtfully designed kitchen includes dark stainless appliances, double sink, quartz countertops for plenty of prep & an extra-long bar for plenty of seating space. The dining area is surrounded by windows, filling the space with natural light. Bedrooms are generously sized with ample closet space. The main suite features a tray ceiling, luxurious bath with dual sinks, soaking tub, separate shower—plus spacious walk-in closet with built-in shelving. Relax on the 195sqft covered patio overlooking the oversized backyard with wood privacy fence.
Zillow last checked: 8 hours ago
Listing updated: April 02, 2025 at 10:31am
Listed by:
Catherine Pollock 479-445-9389,
1 Percent Lists Arkansas Real Estate,
Leslie Wing 479-203-7287,
1 Percent Lists Arkansas Real Estate
Bought with:
Topher Moore, AB00051141
Lindsey & Assoc Inc Branch
Source: ArkansasOne MLS,MLS#: 1298032 Originating MLS: Northwest Arkansas Board of REALTORS MLS
Originating MLS: Northwest Arkansas Board of REALTORS MLS
Facts & features
Interior
Bedrooms & bathrooms
- Bedrooms: 4
- Bathrooms: 3
- Full bathrooms: 3
Primary bedroom
- Level: Main
- Dimensions: 18.3 xx 14.7
Bedroom
- Level: Main
- Dimensions: 14.6 x 10.11
Bedroom
- Level: Main
- Dimensions: 14.6 x 12.10
Bedroom
- Level: Main
- Dimensions: 10.3 x 11.100
Primary bathroom
- Level: Main
- Dimensions: 10.7 11.1
Eat in kitchen
- Level: Main
- Dimensions: 12.2 x 14.7
Kitchen
- Level: Main
- Dimensions: 15.7 x 9.6
Living room
- Level: Main
- Dimensions: 24.2 x 19
Other
- Level: Main
- Dimensions: 25 x 7.8
Heating
- Electric
Cooling
- Electric
Appliances
- Included: Dishwasher, Electric Oven, Gas Cooktop, Gas Water Heater, Microwave
- Laundry: Washer Hookup, Dryer Hookup
Features
- Attic, Ceiling Fan(s), Pantry, Quartz Counters, Split Bedrooms, Storage, Walk-In Closet(s), Window Treatments
- Flooring: Carpet, Ceramic Tile
- Windows: Blinds
- Has basement: No
- Number of fireplaces: 1
- Fireplace features: Electric, Living Room
Interior area
- Total structure area: 2,422
- Total interior livable area: 2,422 sqft
Property
Parking
- Total spaces: 2
- Parking features: Attached, Garage, Garage Door Opener
- Has attached garage: Yes
- Covered spaces: 2
Features
- Levels: One
- Stories: 1
- Patio & porch: Covered, Patio, Porch
- Exterior features: Concrete Driveway
- Pool features: None
- Fencing: Back Yard,Privacy,Wood
- Waterfront features: None
Lot
- Size: 0.28 Acres
- Features: City Lot, Landscaped, Level, Near Park, Subdivision
Details
- Additional structures: None
- Parcel number: 1303498000
- Special conditions: None
Construction
Type & style
- Home type: SingleFamily
- Property subtype: Single Family Residence
Materials
- Brick
- Foundation: Slab
- Roof: Architectural,Shingle
Condition
- New construction: No
- Year built: 2022
Utilities & green energy
- Sewer: Public Sewer
- Water: Public
- Utilities for property: Electricity Available, Natural Gas Available, Sewer Available, Water Available
Community & neighborhood
Security
- Security features: Smoke Detector(s)
Community
- Community features: Biking, Curbs, Near Fire Station, Near Schools, Park, Shopping, Sidewalks, Trails/Paths
Location
- Region: Pea Ridge
- Subdivision: Avalon Sub Ph 1 Pea Ridge
Other
Other facts
- Road surface type: Paved
Price history
| Date | Event | Price |
|---|---|---|
| 4/1/2025 | Sold | $435,750-3.2%$180/sqft |
Source: | ||
| 2/28/2025 | Price change | $450,000-4.1%$186/sqft |
Source: | ||
| 2/7/2025 | Listed for sale | $469,000$194/sqft |
Source: | ||
Public tax history
| Year | Property taxes | Tax assessment |
|---|---|---|
| 2024 | $3,623 +4.6% | $64,274 +10% |
| 2023 | $3,465 +759.3% | $58,434 +759.3% |
| 2022 | $403 | $6,800 |
Find assessor info on the county website
Neighborhood: 72751
Nearby schools
GreatSchools rating
- NAPea Ridge Primary SchoolGrades: PK-2Distance: 1.1 mi
- 5/10Pea Ridge Junior High SchoolGrades: 7-9Distance: 1.3 mi
- 5/10Pea Ridge High SchoolGrades: 10-12Distance: 1.3 mi
Schools provided by the listing agent
- District: Pea Ridge
Source: ArkansasOne MLS. This data may not be complete. We recommend contacting the local school district to confirm school assignments for this home.
Get pre-qualified for a loan
At Zillow Home Loans, we can pre-qualify you in as little as 5 minutes with no impact to your credit score.An equal housing lender. NMLS #10287.
Sell for more on Zillow
Get a Zillow Showcase℠ listing at no additional cost and you could sell for .
$431,500
2% more+$8,630
With Zillow Showcase(estimated)$440,130

