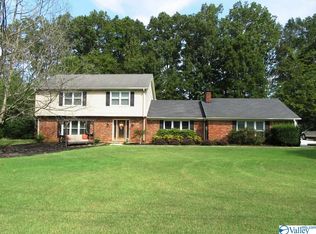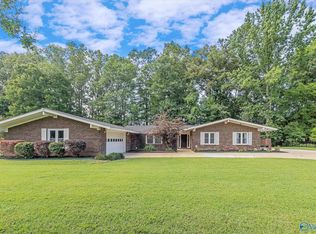Sold for $475,000
$475,000
2303 Burningtree Dr SE, Decatur, AL 35603
3beds
2,500sqft
SingleFamily
Built in 1973
-- sqft lot
$473,800 Zestimate®
$190/sqft
$2,008 Estimated rent
Home value
$473,800
$379,000 - $588,000
$2,008/mo
Zestimate® history
Loading...
Owner options
Explore your selling options
What's special
TOTAL CUSTOM REMODEL….A GOLF COURSE DREAM HOUSE with beautiful views! Enjoy this move-in ready 3 BR 3 BA Mid-Century home that has an open floor plan with 2 large sitting areas. The bedrooms are all large with big closets. But the main attraction is the 10ft Maple Live-Edge island that is captures everyone’s immediate attention! The newly installed low-E glass in all the full length windows helps keep the utilities exceptionally low and you comfortable all year round. New appliances and new casement windows in the kitchen has a walk in pantry; custom maple wood trim in cathedral room with maple beams and floor to ceiling windows that oversee Hole #2 at Burningtree Golf Course. But don’t stop there…go enjoy the outdoors on the massive back porch with cedar beams, while watching TV or cuddling up in the cool air with the Gas Wall heater. A large outbuilding is made of Hardi board so there is no maintenance and is also wired for any project one may have with tons of storage for a couple of golf carts. There is an underground Dog fence that surrounds the property that includes two collars. There is still too much to list SO make an appointment to see this house before it’s too late! It is the best neighborhood for anyone who wants a quiet place to enjoy life!
Facts & features
Interior
Bedrooms & bathrooms
- Bedrooms: 3
- Bathrooms: 3
- Full bathrooms: 3
Heating
- Forced air, Electric, Gas
Cooling
- Central
Appliances
- Included: Dishwasher, Garbage disposal, Microwave, Range / Oven, Refrigerator
Features
- Flooring: Tile, Other, Hardwood
- Has fireplace: Yes
Interior area
- Total interior livable area: 2,500 sqft
Property
Parking
- Parking features: Garage - Attached, Garage - Detached
Features
- Exterior features: Wood, Brick
Details
- Parcel number: 1205153000024000
Construction
Type & style
- Home type: SingleFamily
Materials
- Wood
- Foundation: Other
- Roof: Asphalt
Condition
- Year built: 1973
Community & neighborhood
Location
- Region: Decatur
Price history
| Date | Event | Price |
|---|---|---|
| 5/19/2025 | Sold | $475,000-4%$190/sqft |
Source: Public Record Report a problem | ||
| 3/12/2025 | Listed for sale | $495,000+110.2%$198/sqft |
Source: Owner Report a problem | ||
| 12/3/2020 | Sold | $235,500$94/sqft |
Source: Public Record Report a problem | ||
Public tax history
| Year | Property taxes | Tax assessment |
|---|---|---|
| 2024 | $1,381 | $31,540 |
| 2023 | $1,381 -0.3% | $31,540 -0.3% |
| 2022 | $1,386 -12.6% | $31,640 -9.6% |
Find assessor info on the county website
Neighborhood: 35603
Nearby schools
GreatSchools rating
- 8/10Walter Jackson Elementary SchoolGrades: K-5Distance: 4.2 mi
- 4/10Decatur Middle SchoolGrades: 6-8Distance: 5.6 mi
- 5/10Decatur High SchoolGrades: 9-12Distance: 5.5 mi
Get pre-qualified for a loan
At Zillow Home Loans, we can pre-qualify you in as little as 5 minutes with no impact to your credit score.An equal housing lender. NMLS #10287.
Sell for more on Zillow
Get a Zillow Showcase℠ listing at no additional cost and you could sell for .
$473,800
2% more+$9,476
With Zillow Showcase(estimated)$483,276

