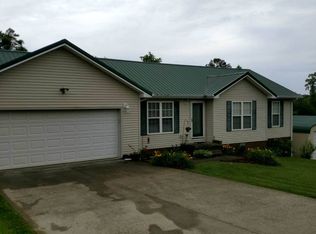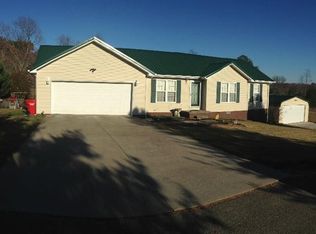Sold for $248,000 on 08/04/23
$248,000
2303 Black Diamond Rd, Corbin, KY 40701
5beds
2,464sqft
Single Family Residence
Built in 1978
3.37 Acres Lot
$285,900 Zestimate®
$101/sqft
$2,152 Estimated rent
Home value
$285,900
$266,000 - $309,000
$2,152/mo
Zestimate® history
Loading...
Owner options
Explore your selling options
What's special
Welcome Home! This lovely 2400+ Square Foot Home is located in the lovely Black Diamond Community in Whitley County. The 3.37 beautifully manicured Lot gives you lots of room for kids and pets to enjoy, entertain guests, or put in that swimming pool you've been dreaming of!
The first level of the home includes the Living Room, Dining Room with French Doors that open up the the Back Deck overlooking the Beautiful Back Yard, Lovely Kitchen with ample Cabinet Storage, and Stainless Steel Appliances, Master Bedroom with an Ensuite, Two Guest Bedrooms and a Guest Bathroom.
Downstairs you will find a Finished Walk-Out Basement that includes a Large Family Room, Two Guest Bedrooms, Utility Room, and a Half Bath.
Outdoors, you will find a 2 Bay Detached Garage with Concrete Floors.
Within the last year, the Seller has had a Generator installed that will keep the electricity on even if the power goes out, a New Roof and Gutters, and a New Dishwasher. The HVAC unit was replaced in 2020.
Make your viewing appointment today!
Zillow last checked: 8 hours ago
Listing updated: August 28, 2025 at 11:52am
Listed by:
Elizabeth Mills 606-627-2732,
Huddleston Real Estate
Bought with:
Amy M Gambrel, 222277
Reliance One Realty
Source: Imagine MLS,MLS#: 23012863
Facts & features
Interior
Bedrooms & bathrooms
- Bedrooms: 5
- Bathrooms: 3
- Full bathrooms: 2
- 1/2 bathrooms: 1
Primary bedroom
- Level: First
Bedroom 1
- Level: First
Bedroom 2
- Level: First
Bedroom 3
- Level: Lower
Bedroom 4
- Level: Lower
Bathroom 1
- Description: Full Bath
- Level: First
Bathroom 2
- Description: Full Bath
- Level: First
Bathroom 3
- Description: Half Bath
- Level: Lower
Dining room
- Level: First
Dining room
- Level: First
Family room
- Level: Lower
Family room
- Level: Lower
Kitchen
- Level: First
Living room
- Level: First
Living room
- Level: First
Utility room
- Level: Lower
Heating
- Heat Pump
Cooling
- Electric
Appliances
- Included: Dishwasher, Refrigerator, Range
- Laundry: Electric Dryer Hookup, Washer Hookup
Features
- Eat-in Kitchen, Master Downstairs, Ceiling Fan(s), Soaking Tub
- Flooring: Carpet, Other, Vinyl
- Basement: Finished,Full,Sump Pump,Walk-Out Access
Interior area
- Total structure area: 2,464
- Total interior livable area: 2,464 sqft
- Finished area above ground: 1,232
- Finished area below ground: 1,232
Property
Parking
- Total spaces: 2
- Parking features: Detached Garage, Garage Faces Front
- Garage spaces: 2
Features
- Levels: Two
- Patio & porch: Deck, Porch
- Has view: Yes
- View description: Rural, Trees/Woods, Mountain(s), Neighborhood, Farm
Lot
- Size: 3.37 Acres
Details
- Parcel number: 5403
- Other equipment: Dehumidifier
Construction
Type & style
- Home type: SingleFamily
- Architectural style: Ranch
- Property subtype: Single Family Residence
Materials
- Vinyl Siding
- Foundation: Block
Condition
- New construction: No
- Year built: 1978
Utilities & green energy
- Sewer: Septic Tank
- Water: Public
Community & neighborhood
Security
- Security features: Security System Leased
Location
- Region: Corbin
- Subdivision: Rural
Price history
| Date | Event | Price |
|---|---|---|
| 8/4/2023 | Sold | $248,000-8.1%$101/sqft |
Source: | ||
| 7/16/2023 | Pending sale | $269,900$110/sqft |
Source: | ||
| 7/11/2023 | Contingent | $269,900$110/sqft |
Source: | ||
| 7/8/2023 | Listed for sale | $269,900+65.6%$110/sqft |
Source: | ||
| 10/16/2018 | Listing removed | $163,000$66/sqft |
Source: Huddleston Real Estate #1821738 Report a problem | ||
Public tax history
| Year | Property taxes | Tax assessment |
|---|---|---|
| 2022 | $409 -67.1% | $160,000 -16.2% |
| 2021 | $1,242 +631.3% | $191,000 +244.5% |
| 2020 | $170 | $55,440 |
Find assessor info on the county website
Neighborhood: 40701
Nearby schools
GreatSchools rating
- 7/10Corbin Primary SchoolGrades: K-3Distance: 1.9 mi
- 10/10Corbin Middle SchoolGrades: 6-8Distance: 5.7 mi
- 8/10Corbin High SchoolGrades: 9-12Distance: 4.9 mi
Schools provided by the listing agent
- Elementary: Whitley County
- Middle: Whitley County
- High: Whitley County
Source: Imagine MLS. This data may not be complete. We recommend contacting the local school district to confirm school assignments for this home.

Get pre-qualified for a loan
At Zillow Home Loans, we can pre-qualify you in as little as 5 minutes with no impact to your credit score.An equal housing lender. NMLS #10287.

