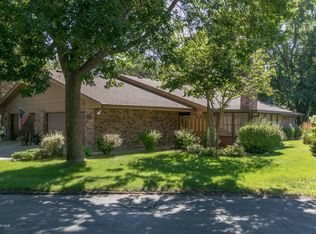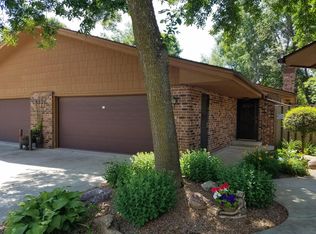Closed
$356,500
2303 Baihly Ln SW, Rochester, MN 55902
2beds
3,002sqft
Townhouse Side x Side
Built in 1979
2,613.6 Square Feet Lot
$367,700 Zestimate®
$119/sqft
$2,233 Estimated rent
Home value
$367,700
$338,000 - $401,000
$2,233/mo
Zestimate® history
Loading...
Owner options
Explore your selling options
What's special
RIVERFRONT TOWNHOUSE WITH MAIN FLOOR LIVING & ROOM TO GROW! Welcome to this spacious side-by-side townhouse perfectly positioned on the Zumbro River with access to Lake George and right off Rochester's extensive city bike trail system. Whether you're looking for peace, convenience or a bit of both, this home delivers. Built in 1979 and offering over 1,500 sq ft on the main floor, the home has been thoughtfully updated with cherry wood floors and energy-efficient Andersen windows. A bright and inviting den on the main level features a full wall of built-in-shelving, ideal for a home office, library or creative space. The lower level offers great flexibility with a large family room (buyer can choose their own flooring), a 3/4 bath and a flex room perfect for hobbies or a gym. The workroom offers the potential for a third bedroom with an egress window installed. Enjoy your own private fenced side patio-ideal for morning coffee or evening gatherings. Plus, the seller will contribute $2,700 toward patio improvements so you can personalize the space to your style. With direct access to the bike trail system, this home is a dream for cyclist and nature lovers alike.
Zillow last checked: 8 hours ago
Listing updated: July 09, 2025 at 02:37pm
Listed by:
Sheri Wessel 651-270-7157,
Keller Williams Premier Realty,
Melany Thelander 651-500-8789
Bought with:
David Tschudy
Real Broker, LLC.
Source: NorthstarMLS as distributed by MLS GRID,MLS#: 6709707
Facts & features
Interior
Bedrooms & bathrooms
- Bedrooms: 2
- Bathrooms: 3
- Full bathrooms: 2
- 3/4 bathrooms: 1
Bedroom 1
- Level: Main
- Area: 182 Square Feet
- Dimensions: 14x13
Bedroom 2
- Level: Main
- Area: 130 Square Feet
- Dimensions: 13x10
Den
- Level: Main
- Area: 132 Square Feet
- Dimensions: 12x11
Dining room
- Level: Main
- Area: 126 Square Feet
- Dimensions: 14x9
Family room
- Level: Basement
- Area: 468 Square Feet
- Dimensions: 36x13
Flex room
- Level: Lower
- Area: 144 Square Feet
- Dimensions: 12x12
Kitchen
- Level: Main
- Area: 100 Square Feet
- Dimensions: 10x10
Living room
- Level: Main
- Area: 208 Square Feet
- Dimensions: 13x16
Storage
- Level: Basement
- Area: 234 Square Feet
- Dimensions: 18x13
Workshop
- Level: Lower
- Area: 182 Square Feet
- Dimensions: 14x13
Heating
- Forced Air
Cooling
- Central Air
Appliances
- Included: Dishwasher, Disposal, Dryer, Electronic Air Filter, Humidifier, Gas Water Heater, Microwave, Range, Refrigerator, Washer, Water Softener Owned
Features
- Basement: Block,Drain Tiled,Finished,Storage Space,Sump Pump
- Number of fireplaces: 1
- Fireplace features: Living Room, Wood Burning
Interior area
- Total structure area: 3,002
- Total interior livable area: 3,002 sqft
- Finished area above ground: 1,501
- Finished area below ground: 1,000
Property
Parking
- Total spaces: 2
- Parking features: Attached, Concrete, Garage Door Opener, Guest
- Attached garage spaces: 2
- Has uncovered spaces: Yes
Accessibility
- Accessibility features: Grab Bars In Bathroom
Features
- Levels: One
- Stories: 1
- Patio & porch: Patio
- Fencing: Privacy,Wood
- Has view: Yes
- View description: River
- Has water view: Yes
- Water view: River
- Waterfront features: Association Access, Deeded Access, Lake Front, River View, Waterfront Num(55000800), Lake Acres(18)
- Body of water: George
Lot
- Size: 2,613 sqft
- Dimensions: 29 x 94
- Features: Accessible Shoreline, Near Public Transit
Details
- Foundation area: 1501
- Parcel number: 641032008927
- Zoning description: Residential-Single Family
Construction
Type & style
- Home type: Townhouse
- Property subtype: Townhouse Side x Side
- Attached to another structure: Yes
Materials
- Brick/Stone, Wood Siding, Block
- Roof: Age 8 Years or Less,Asphalt
Condition
- Age of Property: 46
- New construction: No
- Year built: 1979
Utilities & green energy
- Electric: Circuit Breakers, 100 Amp Service
- Gas: Natural Gas
- Sewer: City Sewer/Connected
- Water: City Water/Connected
Community & neighborhood
Location
- Region: Rochester
- Subdivision: Green Meadows West
HOA & financial
HOA
- Has HOA: Yes
- HOA fee: $355 monthly
- Amenities included: Boat Slip
- Services included: Dock, Hazard Insurance, Lawn Care, Maintenance Grounds, Professional Mgmt, Trash, Snow Removal
- Association name: Matik Management
- Association phone: 507-216-0064
Other
Other facts
- Road surface type: Paved
Price history
| Date | Event | Price |
|---|---|---|
| 7/9/2025 | Sold | $356,500-0.9%$119/sqft |
Source: | ||
| 6/2/2025 | Pending sale | $359,900$120/sqft |
Source: | ||
| 5/21/2025 | Price change | $359,900-2.2%$120/sqft |
Source: | ||
| 5/9/2025 | Listed for sale | $367,900+50.2%$123/sqft |
Source: | ||
| 5/13/2016 | Sold | $245,000-1.6%$82/sqft |
Source: | ||
Public tax history
| Year | Property taxes | Tax assessment |
|---|---|---|
| 2025 | $4,569 +9.3% | $318,300 -1.7% |
| 2024 | $4,180 | $323,900 -2.1% |
| 2023 | -- | $331,000 +12.7% |
Find assessor info on the county website
Neighborhood: 55902
Nearby schools
GreatSchools rating
- 7/10Bamber Valley Elementary SchoolGrades: PK-5Distance: 0.5 mi
- 9/10Mayo Senior High SchoolGrades: 8-12Distance: 2.5 mi
- 5/10John Adams Middle SchoolGrades: 6-8Distance: 4.1 mi
Schools provided by the listing agent
- Elementary: Bamber Valley
- Middle: Willow Creek
- High: Mayo
Source: NorthstarMLS as distributed by MLS GRID. This data may not be complete. We recommend contacting the local school district to confirm school assignments for this home.
Get a cash offer in 3 minutes
Find out how much your home could sell for in as little as 3 minutes with a no-obligation cash offer.
Estimated market value$367,700
Get a cash offer in 3 minutes
Find out how much your home could sell for in as little as 3 minutes with a no-obligation cash offer.
Estimated market value
$367,700

