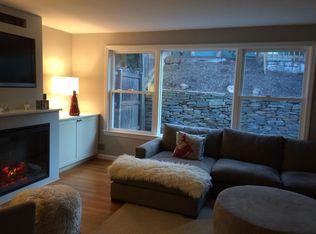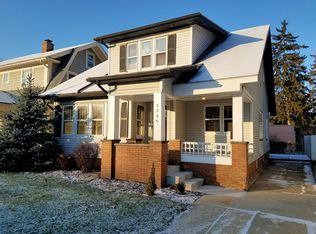One of the largest homes in Glover Park is now on the market for the first time in 27 years. A highly desired end unit, this stylish three-story home combines the conveniences of urban life with the serenity of a private garden. Natural light illuminates the home with 3 sun exposures and a skylight beaming down the stairwell. The hardwood floors glow with traditional warmth. The bathrooms have been tastefully renovated. And there is plenty of storage space provided in the custom closets. Parking is easy with a single-car garage and two additional off-street parking spaces. Wisconsin Avenue~s amenities are mere steps away. A gracious living room welcomes you upon entry. Move upstairs and find an open kitchen-dining area, an expansive family room and a powder room. With stainless steel appliances, two pantries and an island, the kitchen-dining area is equally inviting to the cook and socializing guests. Meanwhile, the oversized bay window in the family room assures that the roses and flowering trees of the terraced garden fill the view even before you step through the back door. Upstairs, the spacious master bedroom features two closets (one walk-in) with built-in shelving and drawers and an en suite bathroom. Two additional bedrooms share an elegantly updated bath and a convenient linen closet. A fourth bedroom, full bath and tiled multi-purpose room with kitchenette, laundry and locking storage are on the entry level. This additional space accommodates guests, in-laws, a nanny and/or home offices. The side entrance, leading to a cozy patio, expands the options further. The home is freshly painted and features central heating and air conditioning (AC replaced in 2017). It enjoys all the riches that make Glover Park one of DC's most sought-after neighborhoods: trails into Rock Creek Park, playground at the Guy Mason Recreation Center, award-winning schools (and a Kinder Care opening soon), restaurants, grocery and wine stores, pharmacy, gyms and yoga studios, post office, convenient commutes to downtown, Georgetown, Bethesda and Arlington, and more.
This property is off market, which means it's not currently listed for sale or rent on Zillow. This may be different from what's available on other websites or public sources.


