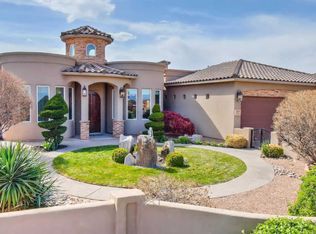Stunning Contemporary style Fellowship Home located in an up and coming community of Rio Rancho surrounded by custom homes, on a large 1/2 acre lot. Home features 2,371sf with 4 bedrooms, 2.5 bathrooms and a 3-car garage! Modern industrial finishes & wood look tile throughout home! Spaciously designed kitchen hosting high end cabinetry with a modern gray finish, granite countertops, floating shelves, subway tile backsplash, stainless steel appliances, pantry and a large island with seating for 6! Beautiful living space with a custom gas fireplace with Venetian finish and an 8 x 9 pocket door that allows you to bring the outside in! Master suite w/ spa-like bath! Barn door leads you to the tranquil space w/ dual sinks, a large soaking tub, walk-in shower w/ glass enclosure & walk-in closet!
This property is off market, which means it's not currently listed for sale or rent on Zillow. This may be different from what's available on other websites or public sources.
