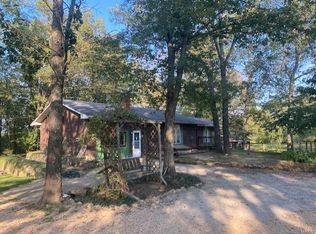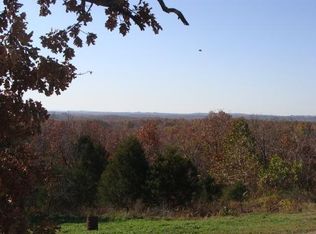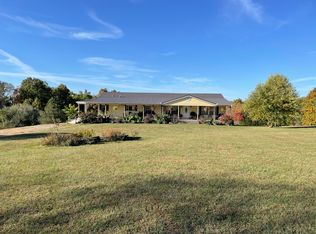Country Home with outbuildings on 40 Acres For Sale in South Central Missouri. Check out this fantastic property! Quality Home offers 3 bedrooms, 3 bathrooms (with two of the bathrooms fully remodeled) and includes a walk out basement. The main level of the home has a bonus room that could be a home office, media room, craft room, gym, playroom for the kids or great space for a home based business. Off the kitchen/dining area there are doors that lead out to the deck to enjoy the peace and quiet of the Ozarks. Two of the bathrooms newly remodeled including Fresh Paint, NEW Fixtures, NEW Flooring and NEW Tiled walk-in shower. Basement with LARGE family room area has been fully remodeled with NEW sheet rock, NEW flooring, NEW doors and hardware. SO MUCH STORAGE AREA including custom built ins! There is also a NEW hot water heater, NEW water softener, NEW home filtration system throughout the home and newly replaced electric panel. Property includes a detached garage/shop area and a pole barn/machine shed. This is a great place to run a few head of cattle, horses, goats or sheep. Land with a mix of open and woods is fenced with a mixture of barbwire and woven wire. There is a wet weather creek also on the property. Deer and turkey hunting right in your back yard. Live in the Ozarks with little or no restrictions. Located close to National Forrest, lakes and rivers. Branson only 1.5 hours, Springfield is only 1 hour and St. Louis 3 hours.
This property is off market, which means it's not currently listed for sale or rent on Zillow. This may be different from what's available on other websites or public sources.


