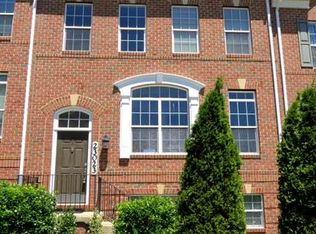Gorgeous Colonial townhome in a mature, tree-lined neighborhood. One of the larger townhomes boasting of 2,846 total sq. ft. No need to look any further! This immaculate, brick townhome offers 4 bedrooms, 3.5 bathrooms and 3 levels with hardwood flooring throughout. Up a few steps from the tiled foyer, enter into a spacious living room complete with crown molding, hardwood floors, and a box bay window. A large, open chef's kitchen boasts of Corina counter tops, double wall ovens, a sunny breakfast area, and roomy sitting room with a gas fireplace. A formal dining room and hall powder room complete the first floor. The upper level has a huge master bedroom offering a tray ceiling; master bathroom has separate shower, soaking tub and double vanities; two additional bedrooms with vaulted ceilings, a laundry area, and a full bath. The fully finished walk-out basement has a large fourth bedroom/office, full bath, and ample entertaining space. The walk-out basement leads to a detached two-car garage and grassy area perfect for barbecuing on a newly laid brick patio. The entire home has been freshly painted, a new backsplash has been installed in the kitchen, and multiple upgrades have been completed. The Community Pool and Clubhouse are located just down the street. Several shopping centers, parks, streams and walking paths are nearby, as well as easy access to 270 and 495. ***Showings by appointment only.***
This property is off market, which means it's not currently listed for sale or rent on Zillow. This may be different from what's available on other websites or public sources.

