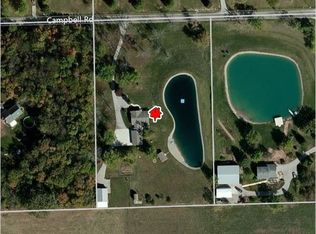This Auction is on Saturday, February 25th at 10:00 am. The Open House(s) are Sunday, February 12th from 1:00 â" 2:00 pm, and Sunday, February 19th @ 1:00-2:00pm. Personal Property will sell directly after the sale of the real estate. This custom Built Home by Cliff Liechty was built in 1989 and nestled among the trees on a 5 acre country setting. Enjoy the open living concept with hardwood accents, crown moldings, 6-panel doors, and custom built shelving. The Harlan kitchen boasts hickory cabinets, breakfast bar, appliance hideaway, and corner spice rack. There is a Cozy Formal Living room with Wood burning fireplace and built in shelving. The formal dining room has bay windows to enjoy nature while drinking your morning cup of coffee. Covered Front & Rear porches for summer escapes and plenty of flower gardens and an above ground pool are just a few of the things you will enjoy. For those with tools and toys donât miss out on the 30 x 40 Pole Barn and more. The seller has the house and pole barn set up so that the wood burning boiler system will provide heat for both. So you can say good bye to having any high heating bills. This property may sell below, at or above the listed price. All bids accepted on the real estate subject to sellers approval.
This property is off market, which means it's not currently listed for sale or rent on Zillow. This may be different from what's available on other websites or public sources.
