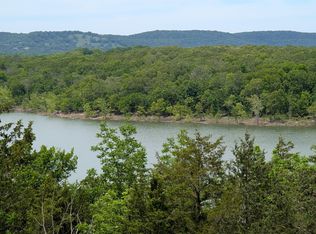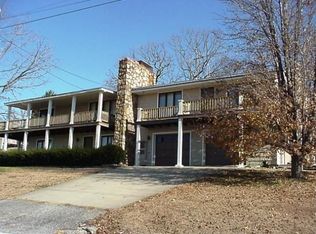Closed
Price Unknown
23023 Briarcliff Drive, Shell Knob, MO 65747
3beds
2,690sqft
Single Family Residence
Built in 1988
0.34 Acres Lot
$545,100 Zestimate®
$--/sqft
$2,009 Estimated rent
Home value
$545,100
$496,000 - $605,000
$2,009/mo
Zestimate® history
Loading...
Owner options
Explore your selling options
What's special
Looking for that elusive place with an amazing view of the lake but still convenient to Shell Knob? Here it is! First time on market! Nicely maintained 3 bedroom, 2.5 bathroom home with a full basement. You can see the lake as soon as you step through the front door! This house has a very open kitchen/living room/dining room area with a high vaulted ceiling! The main floor includes the master suite and the mud room with a laundry area for ease of use! There is also a large back deck with a gorgeous view for all your relaxing and grilling needs! AND there is an enclosed 3 seasons room for when it gets a bit chillier... The basement hosts 2 good-sized bedrooms, a full bathroom, and a (large!) family room. Bonus! This home also includes a nice workshop (exterior entrance!!) on the basement level for your projects! AND there is a boat slip available for additional funds ($50K) that is less than 500 feet down the road - how convenient! Call and get your personal tour today!
Zillow last checked: 8 hours ago
Listing updated: August 02, 2024 at 02:57pm
Listed by:
Maria West,
RE/MAX Lakeside
Bought with:
Staci Riley, 2019031541
RE/MAX Lakeside
Source: SOMOMLS,MLS#: 60242405
Facts & features
Interior
Bedrooms & bathrooms
- Bedrooms: 3
- Bathrooms: 3
- Full bathrooms: 2
- 1/2 bathrooms: 1
Primary bedroom
- Area: 252
- Dimensions: 18 x 14
Bedroom 1
- Area: 225
- Dimensions: 15 x 15
Bedroom 2
- Area: 225
- Dimensions: 15 x 15
Primary bathroom
- Area: 121
- Dimensions: 11 x 11
Bathroom half
- Area: 35
- Dimensions: 5 x 7
Bathroom full
- Area: 65
- Dimensions: 5 x 13
Deck
- Area: 500
- Dimensions: 50 x 10
Dining room
- Area: 156
- Dimensions: 12 x 13
Family room
- Area: 408
- Dimensions: 24 x 17
Garage
- Area: 462
- Dimensions: 22 x 21
Other
- Area: 420
- Dimensions: 20 x 21
Kitchen
- Area: 143
- Dimensions: 13 x 11
Laundry
- Area: 88
- Dimensions: 8 x 11
Living room
- Area: 169
- Dimensions: 13 x 13
Sun room
- Area: 210
- Dimensions: 21 x 10
Heating
- Central, Fireplace(s), Heat Pump, Electric
Cooling
- Ceiling Fan(s), Central Air
Appliances
- Included: Dishwasher, Disposal, Electric Water Heater, Free-Standing Electric Oven, Microwave, Water Softener Owned
- Laundry: In Basement, Laundry Room, W/D Hookup
Features
- Beamed Ceilings, Laminate Counters, Vaulted Ceiling(s), Walk-in Shower
- Flooring: Carpet, Tile, Vinyl
- Windows: Double Pane Windows, Tilt-In Windows
- Basement: Finished,Interior Entry,Bath/Stubbed,Walk-Out Access,Full
- Attic: Access Only:No Stairs
- Has fireplace: Yes
- Fireplace features: Blower Fan, Living Room, Stone, Wood Burning
Interior area
- Total structure area: 2,690
- Total interior livable area: 2,690 sqft
- Finished area above ground: 1,348
- Finished area below ground: 1,342
Property
Parking
- Total spaces: 2
- Parking features: Garage Door Opener, Garage Faces Front, Parking Space
- Attached garage spaces: 2
Features
- Levels: One
- Stories: 1
- Patio & porch: Deck, Enclosed, Front Porch
- Exterior features: Rain Gutters
- Has spa: Yes
- Spa features: Bath
- Fencing: Wrought Iron
- Has view: Yes
- View description: Lake, Panoramic, Water
- Has water view: Yes
- Water view: Water,Lake
- Waterfront features: Waterfront
Lot
- Size: 0.34 Acres
- Features: Adjoins Government Land, Paved, Waterfront
Details
- Parcel number: 216.0230040030012.000
Construction
Type & style
- Home type: SingleFamily
- Property subtype: Single Family Residence
Materials
- Concrete, Stone, Vinyl Siding
- Roof: Asphalt
Condition
- Year built: 1988
Utilities & green energy
- Sewer: Septic Tank
- Water: Public
Community & neighborhood
Security
- Security features: Fire Alarm, Security System
Location
- Region: Shell Knob
- Subdivision: Lakewood Manor
Other
Other facts
- Listing terms: Cash,Conventional,VA Loan
- Road surface type: Chip And Seal
Price history
| Date | Event | Price |
|---|---|---|
| 7/20/2023 | Sold | -- |
Source: | ||
| 5/20/2023 | Pending sale | $499,900$186/sqft |
Source: | ||
| 5/10/2023 | Listed for sale | $499,900$186/sqft |
Source: | ||
Public tax history
| Year | Property taxes | Tax assessment |
|---|---|---|
| 2025 | -- | $31,084 +8.3% |
| 2024 | $1,393 +0% | $28,690 |
| 2023 | $1,393 +0% | $28,690 |
Find assessor info on the county website
Neighborhood: 65747
Nearby schools
GreatSchools rating
- 6/10Shell Knob Elementary SchoolGrades: PK-8Distance: 2.9 mi
Schools provided by the listing agent
- Elementary: Shell Knob
- Middle: Shell Knob
- High: Cassville
Source: SOMOMLS. This data may not be complete. We recommend contacting the local school district to confirm school assignments for this home.

