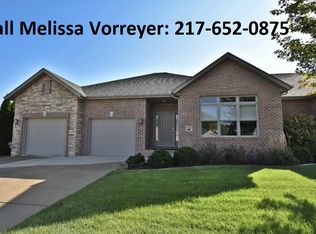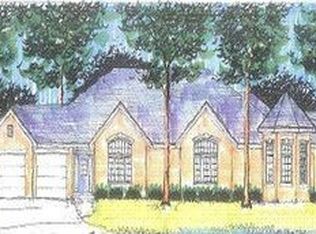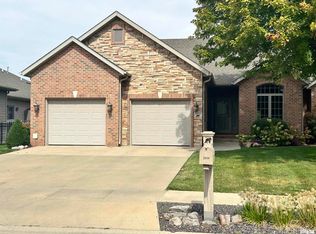Sold for $450,000
$450,000
2302 Silver Stone Ct, Springfield, IL 62704
3beds
3,790sqft
Single Family Residence, Residential
Built in 2005
9,539 Square Feet Lot
$487,800 Zestimate®
$119/sqft
$2,677 Estimated rent
Home value
$487,800
$463,000 - $512,000
$2,677/mo
Zestimate® history
Loading...
Owner options
Explore your selling options
What's special
Remarkable! Easy living too! From top to bottom this home has improvements that include entire interior painted, new light fixtures, ceiling fans, all new window coverings, replaced carpet in living room, family room, bedrooms, added drop zone off garage, 2 skylights, larger gutters and gutter guards, exterior landscaping, Trex deck and pergola, new solid surface counters in kitchen and tile backsplash behind wet bar, replaced front door and added crown molding, new tile flooring in laundry.
Zillow last checked: 8 hours ago
Listing updated: April 02, 2024 at 01:24pm
Listed by:
Melissa D Vorreyer Mobl:217-652-0875,
RE/MAX Professionals
Bought with:
Melissa D Vorreyer, 475100751
RE/MAX Professionals
Source: RMLS Alliance,MLS#: CA1026118 Originating MLS: Capital Area Association of Realtors
Originating MLS: Capital Area Association of Realtors

Facts & features
Interior
Bedrooms & bathrooms
- Bedrooms: 3
- Bathrooms: 3
- Full bathrooms: 2
- 1/2 bathrooms: 1
Bedroom 1
- Level: Main
- Dimensions: 15ft 11in x 13ft 1in
Bedroom 2
- Level: Basement
- Dimensions: 13ft 9in x 10ft 5in
Bedroom 3
- Level: Basement
- Dimensions: 13ft 9in x 10ft 8in
Other
- Level: Main
- Dimensions: 15ft 4in x 13ft 5in
Other
- Level: Main
- Dimensions: 9ft 0in x 10ft 0in
Other
- Area: 1332
Additional room
- Description: Sunroom
- Level: Main
- Dimensions: 13ft 0in x 12ft 2in
Additional room 2
- Description: Bar Area
- Level: Lower
- Dimensions: 14ft 0in x 6ft 11in
Family room
- Level: Main
- Dimensions: 11ft 6in x 16ft 11in
Kitchen
- Level: Main
- Dimensions: 27ft 8in x 13ft 1in
Laundry
- Level: Main
- Dimensions: 6ft 7in x 8ft 6in
Living room
- Level: Main
- Dimensions: 19ft 1in x 16ft 3in
Main level
- Area: 2458
Recreation room
- Level: Basement
- Dimensions: 16ft 11in x 11ft 6in
Heating
- Forced Air
Appliances
- Included: Dishwasher, Disposal, Microwave, Other, Range, Refrigerator
Features
- Bar, Ceiling Fan(s), Vaulted Ceiling(s), Solid Surface Counter, Wet Bar
- Windows: Skylight(s), Window Treatments, Blinds
- Basement: Full,Partially Finished
- Number of fireplaces: 1
- Fireplace features: Gas Log, Living Room
Interior area
- Total structure area: 2,458
- Total interior livable area: 3,790 sqft
Property
Parking
- Total spaces: 2
- Parking features: Attached, Shared Driveway
- Attached garage spaces: 2
- Has uncovered spaces: Yes
Features
- Patio & porch: Deck
Lot
- Size: 9,539 sqft
- Dimensions: 9539 sq ft
- Features: Cul-De-Sac
Details
- Parcel number: 22060328029
- Other equipment: Intercom
Construction
Type & style
- Home type: SingleFamily
- Architectural style: Ranch
- Property subtype: Single Family Residence, Residential
Materials
- Frame, Brick, Vinyl Siding
- Foundation: Concrete Perimeter
- Roof: Shingle
Condition
- New construction: No
- Year built: 2005
Utilities & green energy
- Sewer: Public Sewer
- Water: Public
- Utilities for property: Cable Available
Community & neighborhood
Security
- Security features: Security System
Location
- Region: Springfield
- Subdivision: Fox Meadow West
HOA & financial
HOA
- Has HOA: Yes
- HOA fee: $150 annually
- Services included: Irrigation, Lawn Care, Snow Removal, Trash
- Second HOA fee: $100 monthly
Other
Other facts
- Road surface type: Paved
Price history
| Date | Event | Price |
|---|---|---|
| 4/1/2024 | Sold | $450,000$119/sqft |
Source: | ||
| 11/20/2023 | Pending sale | $450,000+32.7%$119/sqft |
Source: | ||
| 8/19/2020 | Sold | $339,000$89/sqft |
Source: | ||
| 8/17/2020 | Pending sale | $339,000$89/sqft |
Source: The Real Estate Group Inc. #CA1001930 Report a problem | ||
| 8/17/2020 | Listed for sale | $339,000$89/sqft |
Source: The Real Estate Group Inc. #CA1001930 Report a problem | ||
Public tax history
| Year | Property taxes | Tax assessment |
|---|---|---|
| 2024 | $12,402 +24.9% | $158,647 +28.7% |
| 2023 | $9,930 +4.6% | $123,313 +5.4% |
| 2022 | $9,496 +3.8% | $116,973 +3.9% |
Find assessor info on the county website
Neighborhood: 62704
Nearby schools
GreatSchools rating
- 9/10Owen Marsh Elementary SchoolGrades: K-5Distance: 0.8 mi
- 3/10Benjamin Franklin Middle SchoolGrades: 6-8Distance: 1.6 mi
- 7/10Springfield High SchoolGrades: 9-12Distance: 2.6 mi
Get pre-qualified for a loan
At Zillow Home Loans, we can pre-qualify you in as little as 5 minutes with no impact to your credit score.An equal housing lender. NMLS #10287.


