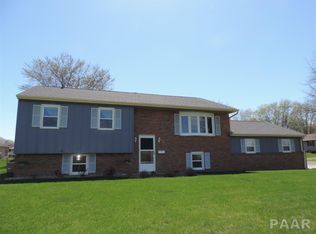PANORAMIC LICK CREEK GOLF COURSE VIEWS OFF FRONT PORCH! BEAUTIFUL 3 BR AND 2.5 BATH QUAD LEVEL HOME! EXCELLENT CURB AND INTERIOR APPEAL! MAJOR UPGRADES AS WELL. OVER-SIZED PRIVATE PATIO FOR ENTERTAINING. BIG LAUNDRY AND MUDROOM AREA. 4 FINISHED LEVELS. HOME BOASTS THE FOLLOWING UPGRADES: TOTAL BATH REMODEL, POOL, PRETTY WHITE VINYL FENCED YARD, WATER SOFTENER, MANY ROOMS PAINTED, GARAGE DOOR, AND LANDSCAPING. ALSO H2O HEATER, THERMOSTAT, ROOF 2004, SIDING 2002. SELLER RELOCATING. SHOWS GREAT!
This property is off market, which means it's not currently listed for sale or rent on Zillow. This may be different from what's available on other websites or public sources.

