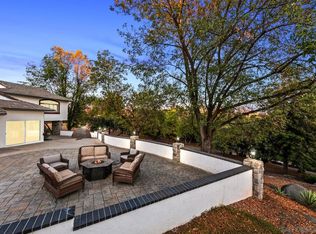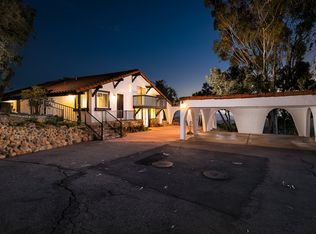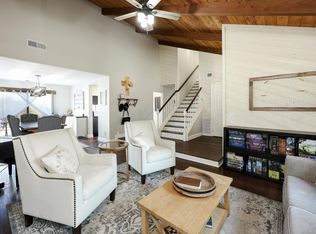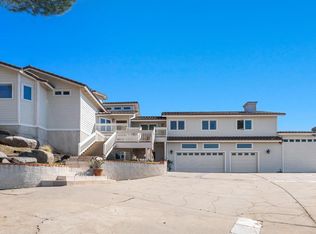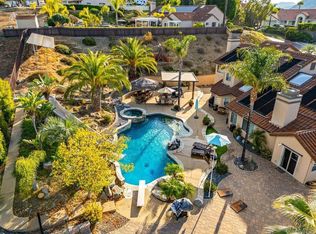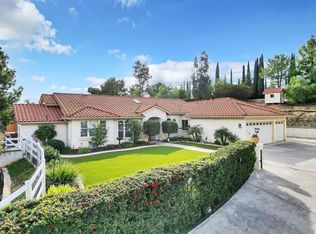Welcome to 2302 Shaylene Way — a custom-built ranch-style retreat nestled on 2.02 acres in a peaceful gated community, perfectly tucked away at the end of a quiet cul-de-sac. This single-family home offers 3 bedrooms and 2.5 bathrooms, thoughtfully designed for comfort, space, and effortless everyday living. Step inside to a warm and inviting family room featuring breathtaking mountain views, setting the tone for the serene lifestyle this property provides. The beautifully updated kitchen showcases quartz countertops, a spacious island with electric cooktop, and a charming breakfast nook where panoramic views make every morning unforgettable. A separate dining room offers the perfect space for gatherings, while the grand living room, complete with a sliding glass door to the rear patio, is ideal for entertaining or relaxing outdoors. The primary suite boasts a large walk-in closet and a luxurious en-suite bathroom, creating your own private haven. Additional highlights include a 2-car attached garage, a detached storage shed, and fully owned solar for energy efficiency. Step outside to discover the true magic of this property: unobstructed views of the mountains—and even the ocean on a clear day—from the expansive front deck. A charming horseshoe pit and extra concrete slab offer the perfect spot for a quaint escape or casual outdoor fun. 2302 Shaylene Way is more than a home—it's a private sanctuary with unbeatable scenery and room to breathe. Come experience the tranquility and possibilities this exceptional property has to offer.
For sale
Listing Provided by:
Daniela Benton DRE #01957855 Daniela@BentonGroupInc.com,
Mission Realty Group
Price cut: $1K (1/7)
$1,199,000
2302 Shaylene Way, Alpine, CA 91901
3beds
3,326sqft
Est.:
Single Family Residence
Built in 1990
2.02 Acres Lot
$1,177,200 Zestimate®
$360/sqft
$141/mo HOA
What's special
Panoramic viewsLarge walk-in closetPrimary suiteLuxurious en-suite bathroomQuartz countertopsSeparate dining roomBeautifully updated kitchen
- 49 days |
- 1,635 |
- 49 |
Zillow last checked: 8 hours ago
Listing updated: January 07, 2026 at 04:06pm
Listing Provided by:
Daniela Benton DRE #01957855 Daniela@BentonGroupInc.com,
Mission Realty Group
Source: CRMLS,MLS#: PTP2508957 Originating MLS: California Regional MLS (North San Diego County & Pacific Southwest AORs)
Originating MLS: California Regional MLS (North San Diego County & Pacific Southwest AORs)
Tour with a local agent
Facts & features
Interior
Bedrooms & bathrooms
- Bedrooms: 3
- Bathrooms: 3
- Full bathrooms: 2
- 1/2 bathrooms: 1
- Main level bedrooms: 3
Rooms
- Room types: Family Room, Living Room, Primary Bedroom, Other, Dining Room
Primary bedroom
- Features: Main Level Primary
Primary bedroom
- Features: Primary Suite
Bathroom
- Features: Bathroom Exhaust Fan, Bathtub, Dual Sinks, Soaking Tub, Separate Shower, Tile Counters, Tub Shower, Vanity, Walk-In Shower
Kitchen
- Features: Kitchen Island, Pots & Pan Drawers, Quartz Counters
Other
- Features: Walk-In Closet(s)
Heating
- Central, Forced Air, Fireplace(s)
Cooling
- Central Air, Attic Fan
Appliances
- Included: Double Oven, Dishwasher, Electric Cooktop, Exhaust Fan, Electric Oven, Freezer, Disposal, Ice Maker, Propane Water Heater, Refrigerator, Water Softener, Water To Refrigerator, Water Purifier, Washer
- Laundry: Gas Dryer Hookup, Laundry Room, Propane Dryer Hookup
Features
- Breakfast Area, Ceiling Fan(s), Central Vacuum, Separate/Formal Dining Room, High Ceilings, Pantry, Pull Down Attic Stairs, Sunken Living Room, Tile Counters, Instant Hot Water, Main Level Primary, Primary Suite, Walk-In Closet(s)
- Flooring: Carpet, Tile
- Windows: Blinds, Double Pane Windows, Screens
- Has fireplace: Yes
- Fireplace features: Family Room, Gas, Propane
- Common walls with other units/homes: No Common Walls
Interior area
- Total interior livable area: 3,326 sqft
Video & virtual tour
Property
Parking
- Total spaces: 12
- Parking features: Asphalt, Direct Access, Door-Single, Driveway, Garage, Gated, RV Access/Parking
- Attached garage spaces: 2
- Uncovered spaces: 10
Features
- Levels: One
- Stories: 1
- Entry location: Front door
- Patio & porch: Concrete, Deck, Open, Patio
- Pool features: None
- Spa features: None
- Fencing: Block,Chain Link,Security,Wrought Iron
- Has view: Yes
- View description: Mountain(s), Ocean
- Has water view: Yes
- Water view: Ocean
Lot
- Size: 2.02 Acres
- Features: 2-5 Units/Acre, Cul-De-Sac, Drip Irrigation/Bubblers, Sprinklers In Rear, Sprinklers In Front, Sprinklers Timer
Details
- Additional structures: Shed(s)
- Parcel number: 4043703200
- Zoning: R1
- Special conditions: Standard
- Horse amenities: Riding Trail
Construction
Type & style
- Home type: SingleFamily
- Architectural style: Ranch
- Property subtype: Single Family Residence
Materials
- Roof: Tile
Condition
- Year built: 1990
Utilities & green energy
- Sewer: Septic Tank
Community & HOA
Community
- Features: Biking, Hiking, Horse Trails, Mountainous, Gated
- Security: Carbon Monoxide Detector(s), Gated Community, Key Card Entry, Smoke Detector(s)
HOA
- Has HOA: Yes
- Amenities included: Controlled Access, Maintenance Grounds
- HOA fee: $141 monthly
- HOA name: Viejas Grade Estates
- HOA phone: 619-247-1350
Location
- Region: Alpine
Financial & listing details
- Price per square foot: $360/sqft
- Tax assessed value: $483,681
- Annual tax amount: $5,526
- Date on market: 12/4/2025
- Cumulative days on market: 49 days
- Listing terms: Cash,Conventional,FHA,VA Loan
- Inclusions: All appliances
- Exclusions: Safes
- Road surface type: Paved
Estimated market value
$1,177,200
$1.12M - $1.24M
$4,989/mo
Price history
Price history
| Date | Event | Price |
|---|---|---|
| 1/7/2026 | Price change | $1,199,000-0.1%$360/sqft |
Source: | ||
| 12/4/2025 | Price change | $1,200,000-7%$361/sqft |
Source: | ||
| 5/6/2025 | Price change | $1,290,000-7.2%$388/sqft |
Source: | ||
| 4/8/2025 | Listed for sale | $1,390,000+308.8%$418/sqft |
Source: | ||
| 9/16/1996 | Sold | $340,000$102/sqft |
Source: Public Record Report a problem | ||
Public tax history
Public tax history
| Year | Property taxes | Tax assessment |
|---|---|---|
| 2025 | $5,526 +1.7% | $483,681 +2% |
| 2024 | $5,434 -1.6% | $474,198 +2% |
| 2023 | $5,524 +0.8% | $464,901 +2% |
Find assessor info on the county website
BuyAbility℠ payment
Est. payment
$7,623/mo
Principal & interest
$5893
Property taxes
$1169
Other costs
$561
Climate risks
Neighborhood: 91901
Nearby schools
GreatSchools rating
- 5/10Boulder Oaks Elementary SchoolGrades: 1-5Distance: 0.3 mi
- 5/10Joan Macqueen Middle SchoolGrades: 6-8Distance: 0.4 mi
- 6/10Granite Hills High SchoolGrades: 9-12Distance: 8.5 mi
