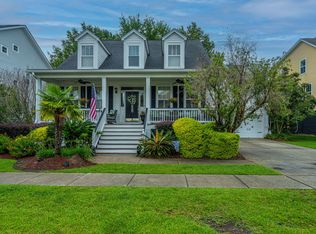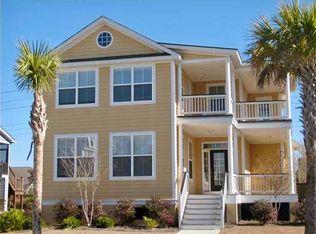You will first be drawn to the grand eighteen foot ceilings in the foyer and dining room of this well maintained Charleston classic lowcountry home. The entire first floor (with exception of the first master suite) is done in beautiful hardwoods. It has a very open concept floor plan with a gas fireplace between the family room and dining room. The home has recessed lighting with dimmers to add just the right ambience. There are custom lighting fixtures and high end ceiling fans throughout the home. The kitchen which overlooks the family and dining room offers tons of counter and cabinet space, a breakfast bar as well as Stainless Steel appliances (Samsung Range, Microwave and Fridge) with a Bosch ultra-quiet dishwasher. This home offers two master suites. The spacious first master suite is located on the first floor. The master bath has his and her sinks, jetted tub, separate shower and linen closet; it also offers a large walk-in closet. Follow the hardwood stairs just off of the kitchen upstairs and you will find the second spacious master suite, it offers a full bath along with its own serene covered outdoor piazza, Great for morning coffee or evening sunsets. Just down the hall are two additional generous bedrooms that share a full bath. All bedrooms in this home are carpeted and all full baths are ceramic tiled. With the majority of bedrooms upstairs, the laundry is conveniently located on the second floor. There is an abundance of outdoor living space at this home, French doors lead from the family room to a screened porch which leads down to a large paver patio in the well-manicured fenced yard with established landscaping. We finish the property with a detached two car garage accessible from the back yard. Located in the desirable Rivertowne in the Wando community, that has many amenities including a pool, swim team, tennis, play park and three community docks. Just minutes to shopping, restaurants, the beaches and historic downtown Charleston.
This property is off market, which means it's not currently listed for sale or rent on Zillow. This may be different from what's available on other websites or public sources.

