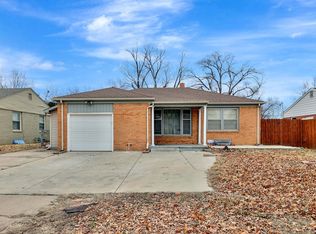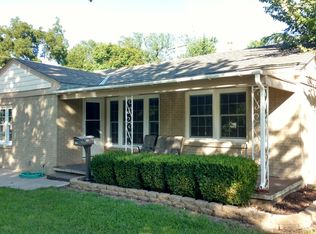Sold
Price Unknown
2302 S Ridgewood Dr, Wichita, KS 67218
2beds
1,352sqft
Single Family Onsite Built
Built in 1952
6,534 Square Feet Lot
$174,800 Zestimate®
$--/sqft
$1,381 Estimated rent
Home value
$174,800
$166,000 - $185,000
$1,381/mo
Zestimate® history
Loading...
Owner options
Explore your selling options
What's special
Multiple offers best and final due tomorrow night 2/19/24 at 9:00 p.m. Showings 11am-1pm and 4pm-6pm This brick home has undergone a complete transformation within the last 2 years, making it a truly stunning place to call home. Every aspect of the house, from the roof to the flooring, has been meticulously remodeled, ensuring that every detail is perfect. Sellers loss to fire is now your gain! Step inside to find a spacious living area, a stylish kitchen, and a modern bathroom. With two bedrooms and a bath upstairs, there is plenty of room for relaxation and comfort. Whether you're looking to unwind on the large front patio or enjoy the fully enclosed back patio/sunroom, this home provides the ideal space for indoor and outdoor living. But the renovations don't stop there. The basement boasts a non-conforming room/ office/craft room with extra large closet space, a living/entertainment room, laundry area, and additional storage. There's a half bathroom, just waiting for your personal touch. ( Vanity will be installed before closing!) Complete with a one-car garage and a wood fence, this home offers both security and convenience. Located close to McConnel AFB, shopping, and more, you'll have everything you need right at your fingertips. With its modern updates, convenient location, and ample living space, 2302 S Ridgewood is the perfect place to call home. Don't miss your chance to make this beautifully remodeled house, practically a new house, your own!
Zillow last checked: 8 hours ago
Listing updated: March 29, 2024 at 08:01pm
Listed by:
Steve Myers 316-330-4318,
LPT Realty, LLC,
Melanie Tucker 316-990-8825,
LPT Realty, LLC
Source: SCKMLS,MLS#: 635420
Facts & features
Interior
Bedrooms & bathrooms
- Bedrooms: 2
- Bathrooms: 2
- Full bathrooms: 1
- 1/2 bathrooms: 1
Primary bedroom
- Description: Other
- Level: Main
- Area: 120
- Dimensions: 12x10
Kitchen
- Description: Other
- Level: Main
- Area: 120
- Dimensions: 12x10
Living room
- Description: Other
- Level: Main
- Area: 120
- Dimensions: 12x10
Heating
- Forced Air, Natural Gas
Cooling
- Central Air, Electric
Appliances
- Laundry: In Basement, Laundry Room
Features
- Basement: Unfinished
- Has fireplace: No
Interior area
- Total interior livable area: 1,352 sqft
- Finished area above ground: 952
- Finished area below ground: 400
Property
Parking
- Parking features: Attached
Features
- Levels: One
- Stories: 1
- Has spa: Yes
- Spa features: Outdoor Hot Tub
- Fencing: Chain Link
Lot
- Size: 6,534 sqft
- Features: Standard
Details
- Parcel number: 1273603403011.00
Construction
Type & style
- Home type: SingleFamily
- Architectural style: Ranch
- Property subtype: Single Family Onsite Built
Materials
- Brick
- Foundation: Full, No Basement Windows
- Roof: Composition
Condition
- Year built: 1952
Utilities & green energy
- Gas: Natural Gas Available
- Utilities for property: Sewer Available, Natural Gas Available, Public
Community & neighborhood
Location
- Region: Wichita
- Subdivision: MCADAM
HOA & financial
HOA
- Has HOA: No
Other
Other facts
- Ownership: Individual
Price history
Price history is unavailable.
Public tax history
| Year | Property taxes | Tax assessment |
|---|---|---|
| 2024 | $831 -5.4% | $8,729 +4% |
| 2023 | $879 +2.9% | $8,395 |
| 2022 | $854 -0.1% | -- |
Find assessor info on the county website
Neighborhood: 67218
Nearby schools
GreatSchools rating
- 4/10Allen Elementary SchoolGrades: PK-5Distance: 0.6 mi
- 4/10Curtis Middle SchoolGrades: 6-8Distance: 1.2 mi
- 1/10Sowers Alternative High SchoolGrades: 9-12Distance: 1.9 mi
Schools provided by the listing agent
- Elementary: Allen
- Middle: Curtis
- High: Southeast
Source: SCKMLS. This data may not be complete. We recommend contacting the local school district to confirm school assignments for this home.

