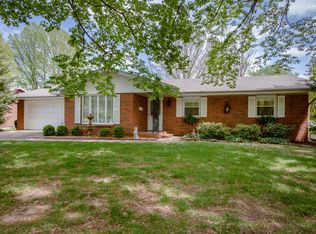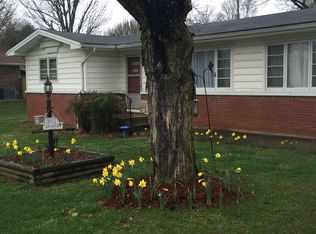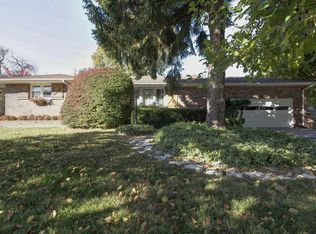Closed
Price Unknown
2302 S Patterson Avenue #South, Springfield, MO 65804
3beds
1,574sqft
Single Family Residence
Built in 1964
0.27 Acres Lot
$251,800 Zestimate®
$--/sqft
$1,652 Estimated rent
Home value
$251,800
$239,000 - $267,000
$1,652/mo
Zestimate® history
Loading...
Owner options
Explore your selling options
What's special
Move in ready, beautifully maintained brick 3 bedroom home in quiet Willomere Terrace subdivision. Ideally located between Battlefield and Sunshine, this home features 3 nice sized bedrooms, a full main bath, and a half bath in the utility room. 2 main living areas include a kitchen/hearthroom as well as a living/dining room combination. Roof is only 7 years old and Hvac was replaced 2002. This home has nuetral wall and floor covering colors that will accomodate most decor styles. It was built in the early sixties and has some quaint mid century design elements and a cozy fireplace. Owner closed off the chimney because they didn't utilize it but the flu covering may be easily removed. Atlas security system in place and available for activation thru Atlas. Great home or investment property in a convienient location close to the city's major shopping and entertainment districts,
Zillow last checked: 8 hours ago
Listing updated: August 02, 2024 at 02:56pm
Listed by:
Jo Sharp 417-844-8493,
Murney Associates - Primrose
Bought with:
Richard Crabtree, 2009039821
Murney Associates - Primrose
Source: SOMOMLS,MLS#: 60236101
Facts & features
Interior
Bedrooms & bathrooms
- Bedrooms: 3
- Bathrooms: 2
- Full bathrooms: 1
- 1/2 bathrooms: 1
Primary bedroom
- Area: 180
- Dimensions: 15 x 12
Bedroom 2
- Area: 156
- Dimensions: 13 x 12
Bedroom 3
- Area: 144
- Dimensions: 12 x 12
Bathroom half
- Area: 60
- Dimensions: 10 x 6
Bathroom full
- Area: 96
- Dimensions: 12 x 8
Entry hall
- Area: 60
- Dimensions: 15 x 4
Family room
- Area: 310
- Dimensions: 20 x 15.5
Garage
- Area: 360
- Dimensions: 20 x 18
Kitchen
- Area: 126
- Dimensions: 14 x 9
Living room
- Area: 270
- Dimensions: 20 x 13.5
Sun room
- Area: 240
- Dimensions: 20 x 12
Heating
- Central, Fireplace(s), Natural Gas
Cooling
- Attic Fan, Ceiling Fan(s), Central Air
Appliances
- Included: Electric Cooktop, Dishwasher, Disposal, Exhaust Fan, Gas Water Heater, Built-In Electric Oven
- Laundry: Main Level, W/D Hookup
Features
- High Speed Internet, Laminate Counters
- Flooring: Carpet, Stone, Tile
- Doors: Storm Door(s)
- Windows: Blinds, Double Pane Windows, Drapes, Window Coverings
- Has basement: No
- Attic: Partially Floored,Pull Down Stairs
- Has fireplace: Yes
- Fireplace features: Brick, Family Room, Decorative, Wood Burning
Interior area
- Total structure area: 2,174
- Total interior livable area: 1,574 sqft
- Finished area above ground: 1,574
- Finished area below ground: 0
Property
Parking
- Total spaces: 2
- Parking features: Driveway, Garage Door Opener, Garage Faces Front
- Attached garage spaces: 2
- Has uncovered spaces: Yes
Features
- Levels: One
- Stories: 1
- Patio & porch: Covered, Rear Porch, Screened
- Exterior features: Rain Gutters
- Fencing: Chain Link,Shared
- Has view: Yes
- View description: City
Lot
- Size: 0.27 Acres
- Dimensions: 85 x 140
- Features: Curbs, Level
Details
- Parcel number: 881232404026
Construction
Type & style
- Home type: SingleFamily
- Architectural style: Ranch
- Property subtype: Single Family Residence
Materials
- Brick, Wood Siding
- Foundation: Crawl Space
- Roof: Composition
Condition
- Year built: 1964
Utilities & green energy
- Sewer: Public Sewer
- Water: Public
Community & neighborhood
Security
- Security features: Carbon Monoxide Detector(s), Fire Alarm, Security System, Smoke Detector(s)
Location
- Region: Springfield
- Subdivision: Wilomere Terr
Other
Other facts
- Listing terms: Cash,Conventional,FHA,VA Loan
- Road surface type: Concrete
Price history
| Date | Event | Price |
|---|---|---|
| 3/15/2023 | Sold | -- |
Source: | ||
| 2/28/2023 | Pending sale | $229,000$145/sqft |
Source: | ||
| 2/24/2023 | Listed for sale | $229,000$145/sqft |
Source: | ||
| 2/10/2023 | Pending sale | $229,000$145/sqft |
Source: | ||
| 2/8/2023 | Listed for sale | $229,000$145/sqft |
Source: | ||
Public tax history
| Year | Property taxes | Tax assessment |
|---|---|---|
| 2024 | $1,310 -5.2% | $24,420 |
| 2023 | $1,383 +7.9% | $24,420 +11% |
| 2022 | $1,281 +0% | $22,000 |
Find assessor info on the county website
Neighborhood: Brentwood
Nearby schools
GreatSchools rating
- 6/10Pershing Elementary SchoolGrades: K-5Distance: 0.3 mi
- 6/10Pershing Middle SchoolGrades: 6-8Distance: 0.3 mi
- 8/10Glendale High SchoolGrades: 9-12Distance: 1.2 mi
Schools provided by the listing agent
- Elementary: SGF-Pershing
- Middle: SGF-Pershing
- High: SGF-Glendale
Source: SOMOMLS. This data may not be complete. We recommend contacting the local school district to confirm school assignments for this home.


