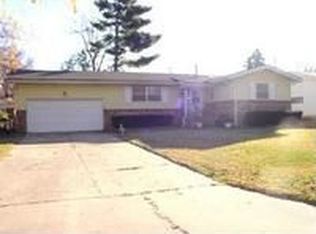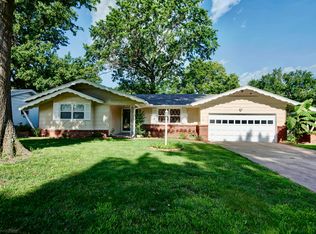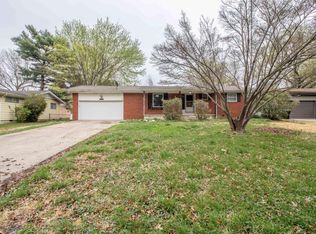Closed
Price Unknown
2302 S Linden Avenue, Springfield, MO 65804
3beds
1,212sqft
Single Family Residence
Built in 1952
0.26 Acres Lot
$229,000 Zestimate®
$--/sqft
$1,299 Estimated rent
Home value
$229,000
$218,000 - $240,000
$1,299/mo
Zestimate® history
Loading...
Owner options
Explore your selling options
What's special
Lots of new and improved in this classic mid-century ranch home! Located in an established Southeast Springfield neighborhood on a street lined with large, leafy trees, there's lots of appeal on the outside including: brick and vinyl siding exterior, 10 year old roof, 10 year old thermopane windows throughout, large deck on the back of the house and a covered patio behind the garage. Step inside and you'll find a marble tile entry, hardwood floors in the living room, hallway and all bedrooms, updated main bathroom. The kitchen has oak wood cabinets, large walk in pantry and custom tile flooring. There's a half bath off the kitchen. A great value for this neighborhood!
Zillow last checked: 8 hours ago
Listing updated: July 07, 2025 at 12:22pm
Listed by:
Jeanna A Edwards 417-818-2000,
RE/MAX House of Brokers,
Janet L Parsons 417-844-6600,
RE/MAX House of Brokers
Bought with:
Dana R. Ingle, 2017004006
Sturdy Real Estate
Source: SOMOMLS,MLS#: 60242175
Facts & features
Interior
Bedrooms & bathrooms
- Bedrooms: 3
- Bathrooms: 2
- Full bathrooms: 1
- 1/2 bathrooms: 1
Heating
- Forced Air, Natural Gas
Cooling
- Central Air
Appliances
- Included: Dishwasher, Gas Water Heater, Free-Standing Electric Oven, Microwave, Disposal
- Laundry: In Garage, W/D Hookup
Features
- Laminate Counters
- Flooring: Hardwood, Tile
- Windows: Blinds, Double Pane Windows
- Has basement: No
- Attic: Pull Down Stairs
- Has fireplace: Yes
- Fireplace features: Gas
Interior area
- Total structure area: 1,212
- Total interior livable area: 1,212 sqft
- Finished area above ground: 1,212
- Finished area below ground: 0
Property
Parking
- Total spaces: 2
- Parking features: Driveway, Garage Faces Front, Garage Door Opener
- Attached garage spaces: 2
- Has uncovered spaces: Yes
Features
- Levels: One
- Stories: 1
- Patio & porch: Patio, Deck, Covered
- Fencing: Chain Link
Lot
- Size: 0.26 Acres
- Dimensions: 80 x 141
Details
- Parcel number: 881233419007
Construction
Type & style
- Home type: SingleFamily
- Architectural style: Traditional,Ranch
- Property subtype: Single Family Residence
Materials
- Brick, Vinyl Siding
- Foundation: Crawl Space
- Roof: Asphalt
Condition
- Year built: 1952
Utilities & green energy
- Sewer: Public Sewer
- Water: Public
Community & neighborhood
Location
- Region: Springfield
- Subdivision: Cambridge Terr
Other
Other facts
- Listing terms: Cash,VA Loan,FHA,Conventional
- Road surface type: Asphalt, Concrete
Price history
| Date | Event | Price |
|---|---|---|
| 5/26/2023 | Sold | -- |
Source: | ||
| 5/8/2023 | Pending sale | $199,000$164/sqft |
Source: | ||
| 5/7/2023 | Listed for sale | $199,000+107.5%$164/sqft |
Source: | ||
| 4/28/2017 | Listing removed | $95,900$79/sqft |
Source: Coldwell Banker - Vanguard #60073862 | ||
| 3/13/2017 | Pending sale | $95,900$79/sqft |
Source: Coldwell Banker - Vanguard #60073862 | ||
Public tax history
| Year | Property taxes | Tax assessment |
|---|---|---|
| 2024 | $1,283 +0.6% | $23,920 |
| 2023 | $1,276 +12% | $23,920 +14.7% |
| 2022 | $1,139 +0% | $20,860 |
Find assessor info on the county website
Neighborhood: Southern Hills
Nearby schools
GreatSchools rating
- 7/10Wilder Elementary SchoolGrades: K-5Distance: 0.3 mi
- 6/10Pershing Middle SchoolGrades: 6-8Distance: 0.8 mi
- 8/10Glendale High SchoolGrades: 9-12Distance: 0.5 mi
Schools provided by the listing agent
- Elementary: SGF-Wilder
- Middle: SGF-Pershing
- High: SGF-Glendale
Source: SOMOMLS. This data may not be complete. We recommend contacting the local school district to confirm school assignments for this home.


