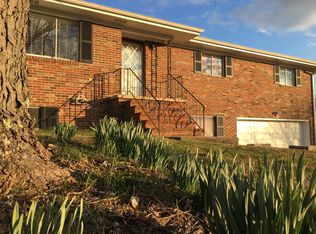Sold for $280,000
$280,000
2302 Rodeo Dr, Chattanooga, TN 37421
3beds
1,984sqft
Single Family Residence
Built in 1969
0.25 Acres Lot
$281,800 Zestimate®
$141/sqft
$2,339 Estimated rent
Home value
$281,800
$265,000 - $302,000
$2,339/mo
Zestimate® history
Loading...
Owner options
Explore your selling options
What's special
Charming and Inviting Home in the Heart of East Brainerd! Welcome to this delightful 3-bedroom, 3-bath home, tucked away in a peaceful neighborhood yet minutes from shopping, dining, and top medical facilities. Freshly painted and filled with character, this home offers a warm and inviting atmosphere from the moment you step inside. The main living areas feature beautiful hardwood floors, while the bathrooms showcase timeless black-and-white vintage tile. The primary bedroom includes its own full bath with a walk-in shower for added convenience. Gather with family and friends in the spacious living room, perfect for hosting and relaxing. The kitchen and dining area are seamlessly combined, making family meals, homework sessions, and everyday living effortless. Just off the kitchen, a bonus room at the back of the home offers flexibility for a cozy family room, teenage hangout, playroom, or hobby space. Step outside to the charming screened-in porch overlooking a large, flat backyard—ideal for children, pets, and weekend entertaining. Additional highlights include a spacious garage with built-in cabinets, perfect for a workshop or extra storage, and classic design touches like crown molding and chair rail accents throughout. Don't miss the opportunity to make this East Brainerd gem your new home!
Home is currently under contract with a first right of refusal.
Zillow last checked: 8 hours ago
Listing updated: August 27, 2025 at 01:14pm
Listed by:
Jay L Hudson 423-598-1959,
Keller Williams Realty
Bought with:
Shannon Morris, 327548
Keller Williams Realty
Source: Greater Chattanooga Realtors,MLS#: 1511565
Facts & features
Interior
Bedrooms & bathrooms
- Bedrooms: 3
- Bathrooms: 3
- Full bathrooms: 3
Primary bedroom
- Description: Master Suite with hardwood under cpt
- Level: Second
Bedroom
- Description: Good size guest BR -hardwood under cpt
- Level: Second
Bedroom
- Description: Guest BR -hardwood under cpt
- Level: Second
Bathroom
- Description: Master Bath
- Level: Second
Bathroom
- Level: Second
Family room
- Description: Great place for relaxing/pool table
- Level: First
- Area: 392
- Dimensions: 28 x 14
Living room
- Description: Spacious with hardwood floors
- Level: First
Utility room
- Description: Laundry is large garage with lot of stg; Laundry/Utility
- Level: Basement
Heating
- Central, Electric
Cooling
- Central Air, Electric
Appliances
- Included: Dishwasher, Electric Water Heater, Free-Standing Electric Range, Microwave
- Laundry: Electric Dryer Hookup, Washer Hookup
Features
- Ceiling Fan(s), Open Floorplan, Tub/shower Combo
- Flooring: Carpet, Hardwood, Linoleum
- Has basement: No
- Has fireplace: No
Interior area
- Total structure area: 1,984
- Total interior livable area: 1,984 sqft
- Finished area above ground: 1,984
Property
Parking
- Total spaces: 1
- Parking features: Driveway, Garage Door Opener
- Attached garage spaces: 1
Features
- Levels: Multi/Split,One
- Stories: 1
- Patio & porch: Porch, Porch - Screened
- Exterior features: None
- Pool features: None
Lot
- Size: 0.25 Acres
- Dimensions: 85 x 123.3
- Features: Back Yard, Front Yard, Level
Details
- Additional structures: Outbuilding
- Parcel number: 149m A 011
Construction
Type & style
- Home type: SingleFamily
- Property subtype: Single Family Residence
Materials
- Brick, Other
- Foundation: Slab
- Roof: Shingle
Condition
- New construction: No
- Year built: 1969
Utilities & green energy
- Sewer: Septic Tank
- Water: Public
- Utilities for property: Cable Available, Electricity Available, Phone Available, Water Connected
Community & neighborhood
Security
- Security features: Smoke Detector(s)
Community
- Community features: None
Location
- Region: Chattanooga
- Subdivision: None
Other
Other facts
- Listing terms: Cash,Conventional
Price history
| Date | Event | Price |
|---|---|---|
| 8/14/2025 | Sold | $280,000-6%$141/sqft |
Source: Greater Chattanooga Realtors #1511565 Report a problem | ||
| 7/27/2025 | Contingent | $298,000$150/sqft |
Source: Greater Chattanooga Realtors #1511565 Report a problem | ||
| 7/1/2025 | Listed for sale | $298,000$150/sqft |
Source: Greater Chattanooga Realtors #1511565 Report a problem | ||
| 7/1/2025 | Contingent | $298,000$150/sqft |
Source: Greater Chattanooga Realtors #1511565 Report a problem | ||
| 6/7/2025 | Listed for sale | $298,000$150/sqft |
Source: Greater Chattanooga Realtors #1511565 Report a problem | ||
Public tax history
| Year | Property taxes | Tax assessment |
|---|---|---|
| 2024 | $1,028 | $45,550 |
| 2023 | $1,028 | $45,550 |
| 2022 | $1,028 +0.9% | $45,550 |
Find assessor info on the county website
Neighborhood: East Brainerd
Nearby schools
GreatSchools rating
- 4/10East Brainerd Elementary SchoolGrades: PK-5Distance: 1.3 mi
- 7/10East Hamilton Middle SchoolGrades: 6-8Distance: 4.3 mi
- 9/10East Hamilton SchoolGrades: 9-12Distance: 2.3 mi
Schools provided by the listing agent
- Elementary: East Brainerd Elementary
- Middle: East Hamilton
- High: East Hamilton
Source: Greater Chattanooga Realtors. This data may not be complete. We recommend contacting the local school district to confirm school assignments for this home.
Get a cash offer in 3 minutes
Find out how much your home could sell for in as little as 3 minutes with a no-obligation cash offer.
Estimated market value$281,800
Get a cash offer in 3 minutes
Find out how much your home could sell for in as little as 3 minutes with a no-obligation cash offer.
Estimated market value
$281,800
