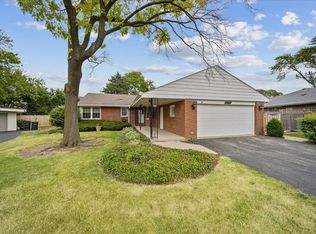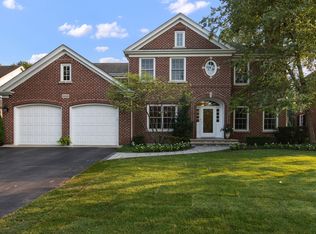Closed
$635,000
2302 Robincrest Ln, Glenview, IL 60025
3beds
1,735sqft
Single Family Residence
Built in 1954
8,158.79 Square Feet Lot
$711,800 Zestimate®
$366/sqft
$3,609 Estimated rent
Home value
$711,800
$662,000 - $769,000
$3,609/mo
Zestimate® history
Loading...
Owner options
Explore your selling options
What's special
Modernized Mid-Century Modern! Enjoy the ease of one-level living in this updated, move-in ready ranch with NO BASEMENT near Downtown Glenview! The spacious family room features striking beamed ceilings, updated expansive windows, and a cozy wood-burning fireplace. Updated oversized kitchen further showcases beam ceilings and boasts ample white shaker cabinets contrasted with a dark island, granite countertops, a white subway tile backsplash, and stainless steel appliances and opens to the welcoming living room that overlooks the backyard. A sliding reclaimed wood barn door cleverly conceals the laundry room, complete with tile flooring, a mud sink, and front-load washer and dryer. This well planned layout features the bedrooms and bathrooms all on one wing of the home, with all three bedrooms offering hardwood floors, great closet space, and are conveniently located near two full hall bathrooms! One bath has a walk-in shower and double vanity, and the other with a tub/shower combo. Additional features include a spacious and fenced backyard with a huge patio, attached heated+insulated+drywalled two-car garage. Updates and upgrades galore, don't forget to check out the full list when seeing this home. Sought after Glenview Dist. 34 Henking, Hoffman, Springman and Glenbrook South Schools! Ultra-Convenient location near Swenson Park & Johns Park, Glenview Park Golf Club, Downtown Glenview Train Station, Glenview Library, and the re-imagined Downtown Glenview Area with tons of new restaurants just announced that are in the works plus many fabulous already established options. ~Welcome Home~ Just don't wait to see this one, or it will be someone else's home.
Zillow last checked: 8 hours ago
Listing updated: October 28, 2024 at 09:46am
Listing courtesy of:
Paul Cionczyk 312-433-9931,
Baird & Warner
Bought with:
Carol Hunt, e-PRO,GRI,SFR
Baird & Warner
Source: MRED as distributed by MLS GRID,MLS#: 12133669
Facts & features
Interior
Bedrooms & bathrooms
- Bedrooms: 3
- Bathrooms: 2
- Full bathrooms: 2
Primary bedroom
- Features: Flooring (Hardwood)
- Level: Main
- Area: 154 Square Feet
- Dimensions: 14X11
Bedroom 2
- Features: Flooring (Hardwood)
- Level: Main
- Area: 110 Square Feet
- Dimensions: 11X10
Bedroom 3
- Features: Flooring (Hardwood)
- Level: Main
- Area: 144 Square Feet
- Dimensions: 12X12
Dining room
- Features: Flooring (Hardwood)
- Level: Main
- Area: 143 Square Feet
- Dimensions: 13X11
Family room
- Features: Flooring (Hardwood)
- Level: Main
- Area: 304 Square Feet
- Dimensions: 19X16
Kitchen
- Features: Kitchen (Eating Area-Table Space), Flooring (Hardwood)
- Level: Main
- Area: 165 Square Feet
- Dimensions: 15X11
Laundry
- Features: Flooring (Ceramic Tile)
- Level: Main
- Area: 49 Square Feet
- Dimensions: 7X7
Living room
- Level: Main
- Area: 221 Square Feet
- Dimensions: 17X13
Heating
- Natural Gas, Forced Air
Cooling
- Central Air
Appliances
- Included: Range, Microwave, Dishwasher, Refrigerator, Washer, Dryer, Disposal
- Laundry: Main Level
Features
- 1st Floor Bedroom, 1st Floor Full Bath, Beamed Ceilings
- Flooring: Hardwood
- Windows: Skylight(s)
- Basement: Crawl Space
- Number of fireplaces: 2
- Fireplace features: Family Room, Living Room
Interior area
- Total structure area: 1,735
- Total interior livable area: 1,735 sqft
- Finished area below ground: 0
Property
Parking
- Total spaces: 2
- Parking features: Asphalt, Heated Garage, On Site, Garage Owned, Attached, Garage
- Attached garage spaces: 2
Accessibility
- Accessibility features: No Disability Access
Features
- Stories: 1
- Patio & porch: Patio
Lot
- Size: 8,158 sqft
Details
- Parcel number: 04344130670000
- Special conditions: None
Construction
Type & style
- Home type: SingleFamily
- Property subtype: Single Family Residence
Materials
- Vinyl Siding, Brick
- Foundation: Concrete Perimeter
- Roof: Asphalt
Condition
- New construction: No
- Year built: 1954
- Major remodel year: 2020
Details
- Builder model: MID-CENTURY MODERN RANCH(NO BASEMENT)
Utilities & green energy
- Sewer: Public Sewer
- Water: Lake Michigan, Public
Community & neighborhood
Community
- Community features: Park, Curbs, Sidewalks, Street Paved
Location
- Region: Glenview
Other
Other facts
- Listing terms: Conventional
- Ownership: Fee Simple
Price history
| Date | Event | Price |
|---|---|---|
| 10/28/2024 | Sold | $635,000$366/sqft |
Source: | ||
| 9/12/2024 | Pending sale | $635,000$366/sqft |
Source: | ||
| 8/27/2024 | Contingent | $635,000$366/sqft |
Source: | ||
| 8/22/2024 | Listed for sale | $635,000+29.9%$366/sqft |
Source: | ||
| 9/8/2020 | Listing removed | $489,000$282/sqft |
Source: Coldwell Banker Realty #10791264 | ||
Public tax history
| Year | Property taxes | Tax assessment |
|---|---|---|
| 2023 | $10,828 +2.9% | $48,919 |
| 2022 | $10,522 +24.1% | $48,919 +43.7% |
| 2021 | $8,476 +1.2% | $34,053 |
Find assessor info on the county website
Neighborhood: 60025
Nearby schools
GreatSchools rating
- 8/10Hoffman Elementary SchoolGrades: 3-5Distance: 0.4 mi
- 8/10Springman Middle SchoolGrades: 6-8Distance: 0.5 mi
- 9/10Glenbrook South High SchoolGrades: 9-12Distance: 2.4 mi
Schools provided by the listing agent
- Elementary: Henking Elementary School
- Middle: Springman Middle School
- High: Glenbrook South High School
- District: 34
Source: MRED as distributed by MLS GRID. This data may not be complete. We recommend contacting the local school district to confirm school assignments for this home.

Get pre-qualified for a loan
At Zillow Home Loans, we can pre-qualify you in as little as 5 minutes with no impact to your credit score.An equal housing lender. NMLS #10287.
Sell for more on Zillow
Get a free Zillow Showcase℠ listing and you could sell for .
$711,800
2% more+ $14,236
With Zillow Showcase(estimated)
$726,036
