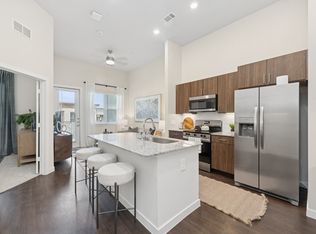Sold
Price Unknown
2302 Rise Ridge Rd, Grand Prairie, TX 75052
4beds
2,538sqft
Single Family Residence
Built in 2025
5,000.69 Square Feet Lot
$487,800 Zestimate®
$--/sqft
$3,751 Estimated rent
Home value
$487,800
$449,000 - $532,000
$3,751/mo
Zestimate® history
Loading...
Owner options
Explore your selling options
What's special
Estimated Completion – End of September
The Ozark is a beautiful two-story home featured at our Preserve at The Forum community in Grand Prairie, TX The home offers 2,538 square feet of living space, 4 bedrooms, a game room, and 3 bathrooms.
As you enter the home and continue down the foyer, towards the center of the home, you'll find yourself in the open-concept kitchen and dining area that connects to the living space that provides plenty of natural light. The kitchen features a kitchen island, granite countertops, a large pantry and stainless-steel appliances throughout.
Just off the living space is the main bedroom, bedroom 1, features a large bathroom with a walk-in shower and a huge walk-in closet.
One secondary bedroom and full bathroom is also located on the first floor near the front of the home.
Find yourself at home in the Ozark floor plan today!
Zillow last checked: 8 hours ago
Listing updated: November 04, 2025 at 08:20am
Listed by:
Kristapher Haney 0706204 512-930-7653,
Keller Williams Realty Lone St 512-868-1771
Bought with:
Non-NTREIS MLS Licensee
NON MLS
Source: NTREIS,MLS#: 21022529
Facts & features
Interior
Bedrooms & bathrooms
- Bedrooms: 4
- Bathrooms: 3
- Full bathrooms: 3
Primary bedroom
- Features: Dual Sinks, Separate Shower, Walk-In Closet(s)
- Level: First
- Dimensions: 0 x 0
Bedroom
- Level: Second
- Dimensions: 0 x 0
Bedroom
- Level: Second
- Dimensions: 0 x 0
Bedroom
- Level: Second
- Dimensions: 0 x 0
Game room
- Level: Second
- Dimensions: 0 x 0
Living room
- Level: First
- Dimensions: 0 x 0
Heating
- Central
Cooling
- Central Air, Ceiling Fan(s)
Appliances
- Included: Some Gas Appliances, Dishwasher, Disposal, Gas Range, Microwave, Plumbed For Gas, Refrigerator, Tankless Water Heater, Water Purifier
Features
- Double Vanity, Granite Counters, Kitchen Island, Open Floorplan, Pantry, Smart Home, Vaulted Ceiling(s), Wired for Data, Walk-In Closet(s)
- Flooring: Laminate, Vinyl
- Has basement: No
- Has fireplace: No
Interior area
- Total interior livable area: 2,538 sqft
Property
Parking
- Total spaces: 2
- Parking features: Driveway, Garage Faces Front, Garage
- Attached garage spaces: 2
- Has uncovered spaces: Yes
Features
- Levels: Two
- Stories: 2
- Pool features: None
- Fencing: Back Yard,Fenced,Front Yard,Wood
Lot
- Size: 5,000 sqft
- Dimensions: 50 x 100
- Features: Sprinkler System
Details
- Parcel number: 281895300C0090000
- Other equipment: Irrigation Equipment
Construction
Type & style
- Home type: SingleFamily
- Architectural style: Detached
- Property subtype: Single Family Residence
- Attached to another structure: Yes
Materials
- Brick, Fiber Cement
- Foundation: Pillar/Post/Pier, Slab
- Roof: Shingle
Condition
- New construction: Yes
- Year built: 2025
Utilities & green energy
- Sewer: Public Sewer
- Water: Public
- Utilities for property: Sewer Available, Water Available
Community & neighborhood
Security
- Security features: Fire Alarm
Location
- Region: Grand Prairie
- Subdivision: The Preserve at Forum
HOA & financial
HOA
- Has HOA: Yes
- HOA fee: $800 annually
- Services included: Association Management
- Association name: Neighborhood Management Inc
- Association phone: 972-359-1548
Price history
| Date | Event | Price |
|---|---|---|
| 11/3/2025 | Sold | -- |
Source: NTREIS #21022529 Report a problem | ||
| 9/29/2025 | Pending sale | $491,990-1.6%$194/sqft |
Source: NTREIS #21022529 Report a problem | ||
| 9/24/2025 | Price change | $499,990+1.6%$197/sqft |
Source: | ||
| 7/25/2025 | Price change | $491,990+4%$194/sqft |
Source: | ||
| 7/15/2025 | Listed for sale | $472,990$186/sqft |
Source: | ||
Public tax history
| Year | Property taxes | Tax assessment |
|---|---|---|
| 2025 | $943 | $40,000 |
Find assessor info on the county website
Neighborhood: 75052
Nearby schools
GreatSchools rating
- 6/10Sallye R Moore Elementary SchoolGrades: PK-8Distance: 0.8 mi
- 3/10South Grand Prairie High SchoolGrades: 9-12Distance: 2 mi
- 3/10Andrew Jackson Middle SchoolGrades: 6-8Distance: 1.7 mi
Schools provided by the listing agent
- Elementary: Mooresally
- Middle: Jackson
- High: Grand Prairie
- District: Grand Prairie ISD
Source: NTREIS. This data may not be complete. We recommend contacting the local school district to confirm school assignments for this home.
Get a cash offer in 3 minutes
Find out how much your home could sell for in as little as 3 minutes with a no-obligation cash offer.
Estimated market value
$487,800

