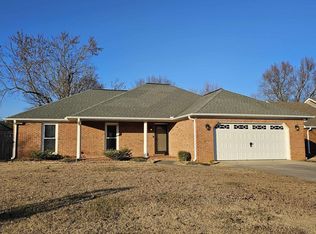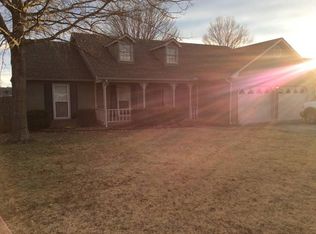Sold for $265,000
$265,000
2302 Richmond St SW, Decatur, AL 35603
3beds
1,666sqft
Single Family Residence
Built in 1989
8,858 Square Feet Lot
$261,800 Zestimate®
$159/sqft
$1,601 Estimated rent
Home value
$261,800
$212,000 - $322,000
$1,601/mo
Zestimate® history
Loading...
Owner options
Explore your selling options
What's special
Don't miss your chance to own this full brick beauty located on a corner lot in Dunbarton subdivision! Situated inside the city limits of Decatur, this is the perfect place to call home with 3 bedrooms and 2 full bathrooms. She has stunning vaulted ceilings and a wood burning fireplace in the expansive living room and the kitchen has a quaint breakfast nook to offer. A fully fenced in backyard offers plenty of space for kids and pets to enjoy. Come see it before it's gone!
Zillow last checked: 8 hours ago
Listing updated: November 18, 2025 at 10:42pm
Listed by:
Haley Conner 256-677-8181,
Leading Edge RE Group-Gtsv.
Bought with:
Rodney Richardson, 128315
CRYE-LEIKE REALTORS - Hsv
Source: ValleyMLS,MLS#: 21890581
Facts & features
Interior
Bedrooms & bathrooms
- Bedrooms: 3
- Bathrooms: 2
- Full bathrooms: 2
Primary bedroom
- Features: Ceiling Fan(s), Carpet, Walk-In Closet(s)
- Level: First
- Area: 234
- Dimensions: 13 x 18
Bedroom 2
- Features: Carpet
- Level: First
- Area: 110
- Dimensions: 10 x 11
Bedroom 3
- Features: Carpet
- Level: First
- Area: 140
- Dimensions: 10 x 14
Dining room
- Features: Crown Molding, Tray Ceiling(s), LVP Flooring
- Level: First
- Area: 143
- Dimensions: 13 x 11
Kitchen
- Features: Ceiling Fan(s), Crown Molding, LVP
- Level: First
- Area: 81
- Dimensions: 9 x 9
Living room
- Features: Ceiling Fan(s), Fireplace, Vaulted Ceiling(s), LVP
- Level: First
- Area: 252
- Dimensions: 14 x 18
Laundry room
- Features: LVP
- Level: First
- Area: 56
- Dimensions: 8 x 7
Heating
- Central 1
Cooling
- Central 1
Appliances
- Included: Oven, Dishwasher, Refrigerator
Features
- Has basement: No
- Has fireplace: Yes
- Fireplace features: Masonry
Interior area
- Total interior livable area: 1,666 sqft
Property
Parking
- Parking features: Garage-Two Car
Features
- Levels: One
- Stories: 1
- Patio & porch: Covered Porch, Front Porch
Lot
- Size: 8,858 sqft
- Dimensions: 86 x 103
Details
- Parcel number: 13 01 02 2 000 103.000
Construction
Type & style
- Home type: SingleFamily
- Architectural style: Ranch
- Property subtype: Single Family Residence
Materials
- Foundation: Slab
Condition
- New construction: No
- Year built: 1989
Utilities & green energy
- Sewer: Public Sewer
- Water: Public
Community & neighborhood
Location
- Region: Decatur
- Subdivision: Dunbarton
Price history
| Date | Event | Price |
|---|---|---|
| 6/26/2025 | Sold | $265,000$159/sqft |
Source: | ||
| 6/7/2025 | Pending sale | $265,000$159/sqft |
Source: | ||
| 6/4/2025 | Listed for sale | $265,000+6%$159/sqft |
Source: | ||
| 1/31/2024 | Sold | $250,000-3.8%$150/sqft |
Source: | ||
| 1/3/2024 | Pending sale | $260,000$156/sqft |
Source: | ||
Public tax history
| Year | Property taxes | Tax assessment |
|---|---|---|
| 2024 | $736 | $17,300 |
| 2023 | $736 | $17,300 |
| 2022 | $736 +7.5% | $17,300 +7.1% |
Find assessor info on the county website
Neighborhood: 35603
Nearby schools
GreatSchools rating
- 4/10Chestnut Grove Elementary SchoolGrades: PK-5Distance: 1.1 mi
- 6/10Cedar Ridge Middle SchoolGrades: 6-8Distance: 0.5 mi
- 7/10Austin High SchoolGrades: 10-12Distance: 1.2 mi
Schools provided by the listing agent
- Elementary: Chestnut Grove Elementary
- Middle: Austin Middle
- High: Austin
Source: ValleyMLS. This data may not be complete. We recommend contacting the local school district to confirm school assignments for this home.
Get pre-qualified for a loan
At Zillow Home Loans, we can pre-qualify you in as little as 5 minutes with no impact to your credit score.An equal housing lender. NMLS #10287.
Sell with ease on Zillow
Get a Zillow Showcase℠ listing at no additional cost and you could sell for —faster.
$261,800
2% more+$5,236
With Zillow Showcase(estimated)$267,036

