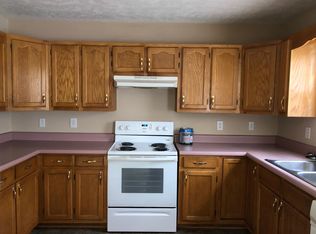Closed
$440,000
2302 Red Mile Rd, Murfreesboro, TN 37127
3beds
2,024sqft
Single Family Residence, Residential
Built in 1992
0.46 Acres Lot
$437,900 Zestimate®
$217/sqft
$2,284 Estimated rent
Home value
$437,900
$412,000 - $469,000
$2,284/mo
Zestimate® history
Loading...
Owner options
Explore your selling options
What's special
Welcome to this beautiful 3-bedroom, 3-bath home, perfect for modern living in a great subdivision with NO HOA. This one features a spacious bonus room upstairs that can serve as a home office, playroom, fourth bedroom, or additional living space, this home offers the versatility every family needs. Enjoy the fully fenced private backyard, ideal for pets, kids, or outdoor entertaining. Two storage buildings and metal pergola remain with the home. Conveniently located near schools, shopping, and dining, this home is a must-see! Don’t miss your opportunity to own this lovely property—schedule a tour today!
Zillow last checked: 8 hours ago
Listing updated: March 26, 2025 at 08:23am
Listing Provided by:
Amy Chance 931-273-4260,
eXp Realty
Bought with:
Maggie Lawrence, 366875
The Bogetti Partners
Source: RealTracs MLS as distributed by MLS GRID,MLS#: 2706947
Facts & features
Interior
Bedrooms & bathrooms
- Bedrooms: 3
- Bathrooms: 3
- Full bathrooms: 3
- Main level bedrooms: 2
Bedroom 1
- Features: Full Bath
- Level: Full Bath
- Area: 182 Square Feet
- Dimensions: 14x13
Bedroom 2
- Features: Extra Large Closet
- Level: Extra Large Closet
- Area: 130 Square Feet
- Dimensions: 13x10
Bedroom 3
- Features: Extra Large Closet
- Level: Extra Large Closet
- Area: 300 Square Feet
- Dimensions: 20x15
Bonus room
- Features: Second Floor
- Level: Second Floor
- Area: 150 Square Feet
- Dimensions: 15x10
Kitchen
- Features: Eat-in Kitchen
- Level: Eat-in Kitchen
- Area: 220 Square Feet
- Dimensions: 20x11
Living room
- Features: Separate
- Level: Separate
- Area: 340 Square Feet
- Dimensions: 20x17
Heating
- Central
Cooling
- Central Air
Appliances
- Included: Dishwasher, Electric Oven, Electric Range
Features
- Flooring: Carpet, Tile, Vinyl
- Basement: Crawl Space
- Number of fireplaces: 1
- Fireplace features: Living Room
Interior area
- Total structure area: 2,024
- Total interior livable area: 2,024 sqft
- Finished area above ground: 2,024
Property
Parking
- Total spaces: 2
- Parking features: Garage Door Opener, Garage Faces Side
- Garage spaces: 2
Features
- Levels: One
- Stories: 2
- Patio & porch: Porch, Covered, Patio
- Fencing: Privacy
Lot
- Size: 0.46 Acres
- Dimensions: 100 x 240
- Features: Level, Private
Details
- Parcel number: 112N B 02300 R0071183
- Special conditions: Standard
Construction
Type & style
- Home type: SingleFamily
- Property subtype: Single Family Residence, Residential
Materials
- Vinyl Siding
- Roof: Shingle
Condition
- New construction: No
- Year built: 1992
Utilities & green energy
- Sewer: Public Sewer
- Water: Public
- Utilities for property: Water Available
Green energy
- Energy efficient items: Thermostat
Community & neighborhood
Security
- Security features: Smoke Detector(s)
Location
- Region: Murfreesboro
- Subdivision: Cross Creek Sec 6
Price history
| Date | Event | Price |
|---|---|---|
| 3/21/2025 | Sold | $440,000-1.1%$217/sqft |
Source: | ||
| 2/22/2025 | Contingent | $445,000$220/sqft |
Source: | ||
| 11/17/2024 | Price change | $445,000-8.2%$220/sqft |
Source: | ||
| 11/7/2024 | Price change | $485,000-0.8%$240/sqft |
Source: | ||
| 10/14/2024 | Price change | $489,000-2%$242/sqft |
Source: | ||
Public tax history
| Year | Property taxes | Tax assessment |
|---|---|---|
| 2025 | -- | $79,900 |
| 2024 | $1,499 +1.8% | $79,900 +1.8% |
| 2023 | $1,473 +16.1% | $78,500 |
Find assessor info on the county website
Neighborhood: 37127
Nearby schools
GreatSchools rating
- 8/10Buchanan Elementary SchoolGrades: K-5Distance: 3.2 mi
- 8/10Whitworth-Buchanan Middle SchoolGrades: 6-8Distance: 2.4 mi
- 6/10Riverdale High SchoolGrades: 9-12Distance: 3.5 mi
Schools provided by the listing agent
- Elementary: Buchanan Elementary
- Middle: Whitworth-Buchanan Middle School
- High: Riverdale High School
Source: RealTracs MLS as distributed by MLS GRID. This data may not be complete. We recommend contacting the local school district to confirm school assignments for this home.
Get a cash offer in 3 minutes
Find out how much your home could sell for in as little as 3 minutes with a no-obligation cash offer.
Estimated market value
$437,900
Get a cash offer in 3 minutes
Find out how much your home could sell for in as little as 3 minutes with a no-obligation cash offer.
Estimated market value
$437,900
