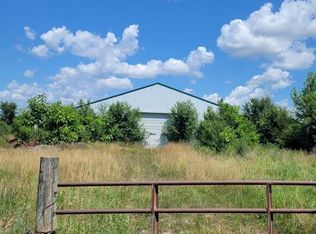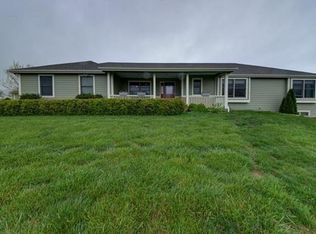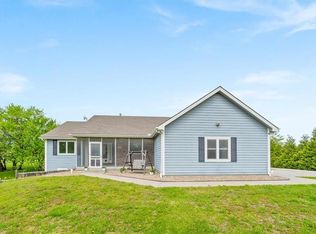Sold
Price Unknown
2302 N 200th Rd, Edgerton, KS 66021
4beds
2,014sqft
Single Family Residence
Built in 1956
0.94 Acres Lot
$343,500 Zestimate®
$--/sqft
$2,103 Estimated rent
Home value
$343,500
$326,000 - $361,000
$2,103/mo
Zestimate® history
Loading...
Owner options
Explore your selling options
What's special
Freshly updated ranch on close to an acre! Home sits on large corner lot and has 4 spacious bedrooms with 2 full bathrooms and large, open living spaces. Interior has all new paint. Newly refinished hardwood floors throughout entry, living room and eat in kitchen. Bedrooms have all new carpet. Kitchen boasts vaulted ceilings with lots of kitchen cabinets, all newly painted and granite countertops. New lighting and fixtures throughout home. HVAC and water tank new this year and roof and well only 5 years old. Attached, oversized 1 car garage is great for parking and storage. Property also has attached additional storage area and a storm shelter in the backyard.
Zillow last checked: 8 hours ago
Listing updated: March 06, 2024 at 01:13pm
Listing Provided by:
Jennifer Ray 913-208-3500,
Platinum Realty LLC
Bought with:
Lindsey Bonine, 00242894
Platinum Realty LLC
Source: Heartland MLS as distributed by MLS GRID,MLS#: 2462877
Facts & features
Interior
Bedrooms & bathrooms
- Bedrooms: 4
- Bathrooms: 2
- Full bathrooms: 2
Primary bedroom
- Features: All Carpet
- Level: First
- Area: 210 Square Feet
- Dimensions: 14 x 15
Bedroom 2
- Features: All Carpet
- Level: First
- Area: 180 Square Feet
- Dimensions: 12 x 15
Bedroom 3
- Features: All Carpet
- Level: First
- Area: 130 Square Feet
- Dimensions: 10 x 13
Bedroom 4
- Features: Carpet, Ceiling Fan(s), Walk-In Closet(s)
- Level: First
- Area: 110 Square Feet
- Dimensions: 10 x 11
Bathroom 1
- Features: Ceramic Tiles, Shower Over Tub
- Level: First
- Area: 55 Square Feet
- Dimensions: 5 x 11
Bathroom 2
- Features: Ceramic Tiles, Shower Over Tub
- Level: First
- Area: 35 Square Feet
- Dimensions: 5 x 7
Kitchen
- Features: Granite Counters, Kitchen Island, Pantry
- Level: First
- Area: 408 Square Feet
- Dimensions: 17 x 24
Laundry
- Features: Ceramic Tiles
- Level: First
- Area: 35 Square Feet
- Dimensions: 5 x 7
Living room
- Features: Ceiling Fan(s)
- Level: First
- Area: 280 Square Feet
- Dimensions: 14 x 20
Heating
- Propane
Cooling
- Electric
Appliances
- Included: Dishwasher, Disposal, Microwave, Gas Range, Water Purifier
- Laundry: Laundry Room, Main Level
Features
- Ceiling Fan(s), Kitchen Island, Painted Cabinets, Pantry, Smart Thermostat, Vaulted Ceiling(s), Walk-In Closet(s)
- Flooring: Wood
- Windows: Window Coverings
- Basement: Crawl Space
- Has fireplace: No
Interior area
- Total structure area: 2,014
- Total interior livable area: 2,014 sqft
- Finished area above ground: 2,014
Property
Parking
- Total spaces: 1
- Parking features: Attached, Carport, Garage Faces Front
- Garage spaces: 1
- Has carport: Yes
Features
- Patio & porch: Deck, Patio
Lot
- Size: 0.94 Acres
- Features: Corner Lot
Details
- Parcel number: 0231920300000009
Construction
Type & style
- Home type: SingleFamily
- Architectural style: Traditional
- Property subtype: Single Family Residence
Materials
- Frame, Wood Siding
- Roof: Composition
Condition
- Year built: 1956
Utilities & green energy
- Sewer: Septic Tank
- Water: Well
Community & neighborhood
Security
- Security features: Smoke Detector(s)
Location
- Region: Edgerton
- Subdivision: Other
Other
Other facts
- Listing terms: Cash,Conventional,FHA,USDA Loan,VA Loan
- Ownership: Private
- Road surface type: Paved
Price history
| Date | Event | Price |
|---|---|---|
| 3/6/2024 | Sold | -- |
Source: | ||
| 2/15/2024 | Pending sale | $329,000$163/sqft |
Source: | ||
| 1/19/2024 | Price change | $329,000-0.3%$163/sqft |
Source: | ||
| 11/18/2023 | Listed for sale | $329,900+99.9%$164/sqft |
Source: | ||
| 4/13/2018 | Sold | -- |
Source: | ||
Public tax history
| Year | Property taxes | Tax assessment |
|---|---|---|
| 2024 | $3,921 +21% | $35,191 +27.9% |
| 2023 | $3,241 +3.8% | $27,519 +6.1% |
| 2022 | $3,121 +12.9% | $25,944 +19.4% |
Find assessor info on the county website
Neighborhood: 66021
Nearby schools
GreatSchools rating
- 5/10Wellsville Elementary SchoolGrades: PK-5Distance: 3.3 mi
- 3/10Wellsville Middle SchoolGrades: 6-8Distance: 3.5 mi
- 7/10Wellsville High SchoolGrades: 9-12Distance: 3.5 mi
Schools provided by the listing agent
- Elementary: Wellsville
- Middle: Wellsville
- High: Wellsville
Source: Heartland MLS as distributed by MLS GRID. This data may not be complete. We recommend contacting the local school district to confirm school assignments for this home.
Get a cash offer in 3 minutes
Find out how much your home could sell for in as little as 3 minutes with a no-obligation cash offer.
Estimated market value$343,500
Get a cash offer in 3 minutes
Find out how much your home could sell for in as little as 3 minutes with a no-obligation cash offer.
Estimated market value
$343,500


