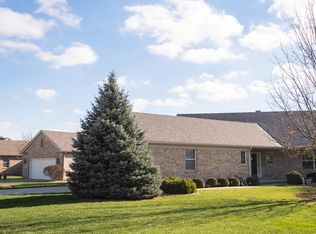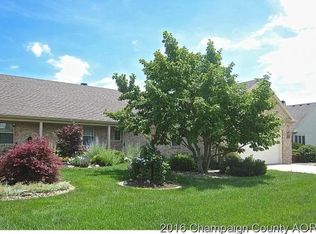Closed
$295,000
2302 Myra Ridge Dr, Urbana, IL 61802
2beds
2,000sqft
Duplex, Single Family Residence
Built in 2003
-- sqft lot
$297,600 Zestimate®
$148/sqft
$1,728 Estimated rent
Home value
$297,600
$268,000 - $330,000
$1,728/mo
Zestimate® history
Loading...
Owner options
Explore your selling options
What's special
This two-bedroom, two-bathroom brick townhome in Urbana, Illinois boasts an open concept design and spacious floorplan that allows for comfortable and flexible living. The secure and well-maintained association provides peace of mind for residents. This one-owner townhome has been well maintained and features Pella windows & sliding doors, a central vac system, and a newer (2019) furnace. With an abundance of natural light from the sliding door off the kitchen, the vaulted ceilings and wall of windows in the living room, and a four seasons room you are sure to enjoy the bright open feeling. The primary suite features a walk-in closet that provides ample storage space and a full bathroom complete with dual sinks. The backyard is a peaceful oasis overlooking the commons and walking path with a low-maintenance composite deck perfect for entertaining or relaxing. Located in close proximity to shops, dining, banking, golf, and more there is so much to love about this home. We don't expect a home this good to last long, call our office to schedule a time to take a look!
Zillow last checked: 8 hours ago
Listing updated: June 23, 2023 at 01:03am
Listing courtesy of:
Kristen Long 217-721-1424,
RE/MAX Realty Associates-Savoy
Bought with:
Jim Schmidt, ABR,GRI
RE/MAX Choice
Source: MRED as distributed by MLS GRID,MLS#: 11757728
Facts & features
Interior
Bedrooms & bathrooms
- Bedrooms: 2
- Bathrooms: 2
- Full bathrooms: 2
Primary bedroom
- Features: Flooring (Carpet), Bathroom (Full, Double Sink, Shower Only)
- Level: Main
- Area: 260 Square Feet
- Dimensions: 13X20
Bedroom 2
- Features: Flooring (Carpet)
- Level: Main
- Area: 209 Square Feet
- Dimensions: 11X19
Dining room
- Level: Main
- Area: 132 Square Feet
- Dimensions: 11X12
Family room
- Features: Flooring (Vinyl)
- Level: Main
- Area: 154 Square Feet
- Dimensions: 14X11
Kitchen
- Features: Kitchen (Eating Area-Breakfast Bar, Pantry-Closet), Flooring (Vinyl)
- Level: Main
- Area: 342 Square Feet
- Dimensions: 18X19
Laundry
- Features: Flooring (Vinyl)
- Level: Main
- Area: 56 Square Feet
- Dimensions: 7X8
Living room
- Features: Flooring (Carpet)
- Level: Main
- Area: 416 Square Feet
- Dimensions: 26X16
Heating
- Natural Gas, Forced Air
Cooling
- Central Air
Features
- Basement: Crawl Space
- Number of fireplaces: 1
Interior area
- Total structure area: 2,000
- Total interior livable area: 2,000 sqft
- Finished area below ground: 0
Property
Parking
- Total spaces: 2
- Parking features: Concrete, On Site, Garage Owned, Attached, Garage
- Attached garage spaces: 2
Accessibility
- Accessibility features: No Disability Access
Features
- Patio & porch: Deck, Patio
Lot
- Dimensions: 185.7X31.13X116.74X120.02
Details
- Parcel number: 932121470027
- Special conditions: None
- Other equipment: Central Vacuum, Ceiling Fan(s)
Construction
Type & style
- Home type: MultiFamily
- Property subtype: Duplex, Single Family Residence
Materials
- Brick, Cedar
- Roof: Asphalt
Condition
- New construction: No
- Year built: 2003
Utilities & green energy
- Electric: 200+ Amp Service
- Sewer: Public Sewer
- Water: Public
Community & neighborhood
Location
- Region: Urbana
HOA & financial
HOA
- Has HOA: Yes
- HOA fee: $235 monthly
- Services included: Insurance, Exterior Maintenance, Lawn Care, Snow Removal
Other
Other facts
- Listing terms: Cash
- Ownership: Fee Simple w/ HO Assn.
Price history
| Date | Event | Price |
|---|---|---|
| 6/4/2025 | Sold | $295,000+13.9%$148/sqft |
Source: Public Record Report a problem | ||
| 6/15/2023 | Sold | $259,000-2.3%$130/sqft |
Source: | ||
| 5/29/2023 | Pending sale | $265,000$133/sqft |
Source: | ||
| 5/12/2023 | Price change | $265,000-3.6%$133/sqft |
Source: | ||
| 4/20/2023 | Listed for sale | $275,000+31%$138/sqft |
Source: | ||
Public tax history
| Year | Property taxes | Tax assessment |
|---|---|---|
| 2024 | $9,806 +6.3% | $95,070 +9.6% |
| 2023 | $9,227 +23.8% | $86,740 +8.6% |
| 2022 | $7,455 +8.9% | $79,870 +7.3% |
Find assessor info on the county website
Neighborhood: 61802
Nearby schools
GreatSchools rating
- 1/10Thomas Paine Elementary SchoolGrades: K-5Distance: 0.7 mi
- 1/10Urbana Middle SchoolGrades: 6-8Distance: 1.6 mi
- 3/10Urbana High SchoolGrades: 9-12Distance: 1.7 mi
Schools provided by the listing agent
- Elementary: Thomas Paine Elementary School
- Middle: Urbana Middle School
- High: Urbana High School
- District: 116
Source: MRED as distributed by MLS GRID. This data may not be complete. We recommend contacting the local school district to confirm school assignments for this home.
Get pre-qualified for a loan
At Zillow Home Loans, we can pre-qualify you in as little as 5 minutes with no impact to your credit score.An equal housing lender. NMLS #10287.


