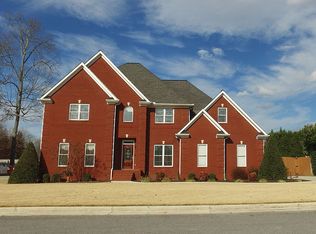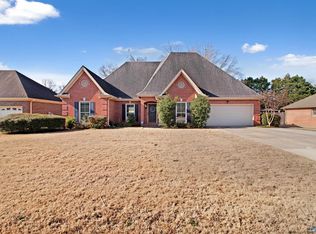Sold for $385,000
$385,000
2302 McNair St SW, Decatur, AL 35603
4beds
3,195sqft
Single Family Residence
Built in 1999
-- sqft lot
$397,500 Zestimate®
$121/sqft
$2,273 Estimated rent
Home value
$397,500
$378,000 - $417,000
$2,273/mo
Zestimate® history
Loading...
Owner options
Explore your selling options
What's special
Gorgeous 4 bedroom 2.5 bath home in Westmeade Subdivision! You are welcomed by the living room featuring a gas log fireplace and specialty ceilings! The kitchen features custom cabinets, granite countertops, kitchen island, & stainless appliances! Relax in the large master bedroom featuring a walk-in closet, tray ceilings, & a master bath with a garden tub & separate tile shower! The home also has a laundry room with storage, utility sink, & folding table. Enjoy the fresh country breeze from the covered front porch! Outdoors also features an attached 3 car attached garage, sodded yard, privacy fence, sprinkler system, brick patio, firepit, pergola with swing, & so much more!!
Zillow last checked: 8 hours ago
Listing updated: April 07, 2023 at 01:29pm
Listed by:
Morgan Jones 256-522-8465,
MarMac Real Estate
Bought with:
, 152371
Capstone Realty
Source: ValleyMLS,MLS#: 1821341
Facts & features
Interior
Bedrooms & bathrooms
- Bedrooms: 4
- Bathrooms: 3
- Full bathrooms: 2
- 1/2 bathrooms: 1
Primary bedroom
- Features: 9’ Ceiling, Bay WDW, Ceiling Fan(s), Crown Molding, Carpet, Double Vanity, Granite Counters, Recessed Lighting, Smooth Ceiling, Tray Ceiling(s), Walk-In Closet(s)
- Level: First
- Area: 340
- Dimensions: 20 x 17
Bedroom 2
- Features: 9’ Ceiling, Ceiling Fan(s), Crown Molding, Carpet, Smooth Ceiling, Walk-In Closet(s)
- Level: First
- Area: 169
- Dimensions: 13 x 13
Bedroom 3
- Features: 9’ Ceiling, Ceiling Fan(s), Crown Molding, Carpet, Smooth Ceiling, Walk-In Closet(s)
- Level: First
- Area: 169
- Dimensions: 13 x 13
Bedroom 4
- Features: Ceiling Fan(s), Carpet, Smooth Ceiling, Walk-In Closet(s)
- Level: Second
- Area: 168
- Dimensions: 14 x 12
Dining room
- Features: 9’ Ceiling, Crown Molding, Chair Rail, Smooth Ceiling, Tray Ceiling(s), Wood Floor
- Level: First
- Area: 156
- Dimensions: 13 x 12
Kitchen
- Features: 9’ Ceiling, Crown Molding, Granite Counters, Kitchen Island, Recessed Lighting, Smooth Ceiling, Tile
- Level: First
- Area: 192
- Dimensions: 16 x 12
Living room
- Features: 9’ Ceiling, Ceiling Fan(s), Crown Molding, Fireplace, Recessed Lighting, Smooth Ceiling, Tray Ceiling(s)
- Level: First
- Area: 306
- Dimensions: 18 x 17
Bonus room
- Features: Ceiling Fan(s), Carpet, Recessed Lighting, Smooth Ceiling, Vaulted Ceiling(s)
- Level: Second
- Area: 484
- Dimensions: 22 x 22
Laundry room
- Features: Crown Molding, Smooth Ceiling, Tile, Utility Sink
- Level: First
- Area: 100
- Dimensions: 10 x 10
Heating
- Central 1, Electric, Natural Gas
Cooling
- Central 1, Electric
Appliances
- Included: Dishwasher, Electric Water Heater, Range, Refrigerator
Features
- Windows: Double Pane Windows, Storm Window(s)
- Has basement: No
- Number of fireplaces: 1
- Fireplace features: Gas Log, One
Interior area
- Total interior livable area: 3,195 sqft
Property
Features
- Levels: Two
- Stories: 2
Lot
- Dimensions: 92 x 67 x 90 x 93 x 130 x 133
Details
- Parcel number: 0207263007007.000
Construction
Type & style
- Home type: SingleFamily
- Property subtype: Single Family Residence
Materials
- Foundation: Slab
Condition
- New construction: No
- Year built: 1999
Utilities & green energy
- Sewer: Public Sewer
- Water: Public
Community & neighborhood
Security
- Security features: Security System
Location
- Region: Decatur
- Subdivision: Westmeade
Price history
| Date | Event | Price |
|---|---|---|
| 4/7/2023 | Sold | $385,000-1.3%$121/sqft |
Source: | ||
| 2/28/2023 | Pending sale | $389,900$122/sqft |
Source: | ||
| 1/26/2023 | Price change | $389,900-2.5%$122/sqft |
Source: | ||
| 10/25/2022 | Listed for sale | $399,900+49.2%$125/sqft |
Source: Strategic MLS Alliance #508298 Report a problem | ||
| 6/26/2015 | Sold | $268,000-2.5%$84/sqft |
Source: | ||
Public tax history
| Year | Property taxes | Tax assessment |
|---|---|---|
| 2024 | $1,217 -1.3% | $27,920 -1.2% |
| 2023 | $1,233 +2.9% | $28,260 +2.8% |
| 2022 | $1,198 +16.1% | $27,500 +15.4% |
Find assessor info on the county website
Neighborhood: 35603
Nearby schools
GreatSchools rating
- 4/10Julian Harris Elementary SchoolGrades: PK-5Distance: 0.3 mi
- 6/10Cedar Ridge Middle SchoolGrades: 6-8Distance: 1.4 mi
- 7/10Austin High SchoolGrades: 10-12Distance: 1.5 mi
Schools provided by the listing agent
- Elementary: Julian Harris Elementary
- Middle: Austin Middle
- High: Austin
Source: ValleyMLS. This data may not be complete. We recommend contacting the local school district to confirm school assignments for this home.
Get pre-qualified for a loan
At Zillow Home Loans, we can pre-qualify you in as little as 5 minutes with no impact to your credit score.An equal housing lender. NMLS #10287.
Sell with ease on Zillow
Get a Zillow Showcase℠ listing at no additional cost and you could sell for —faster.
$397,500
2% more+$7,950
With Zillow Showcase(estimated)$405,450

