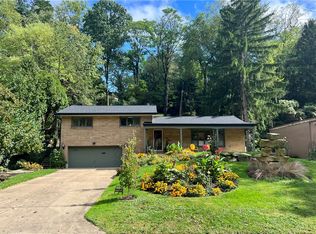Sold for $410,000
$410,000
2302 Marbury Rd, Pittsburgh, PA 15221
4beds
--sqft
Single Family Residence
Built in 1960
0.37 Acres Lot
$439,800 Zestimate®
$--/sqft
$2,733 Estimated rent
Home value
$439,800
$418,000 - $462,000
$2,733/mo
Zestimate® history
Loading...
Owner options
Explore your selling options
What's special
Unbelievable Value! Heart of Churchill tucked away on a great sized lot on a beautiful tree lined cul de sac! This charming contemporary is conveniently located near shopping and offers easy access to the city. Beautifully renovated both modern and chic! Kitchen tastefully designed with custom cabs, quartz ctops, and stainless appliances. Full baths with beautifully tiled surrounds! 1st floor: Entry, Living Rm, Formal Dining Rm, Kitchen w Breakfast Nook, Family Rm, and Half Bath. 2nd Floor: Master Bedroom with En Suite Full His/Her Bath, 3 Additional Bedrooms, and Full His/Her Bath. Lower Floor: Game Rm, Laundry Rm, and 2 Car Integral Garage w Storage. Meticulously landscaped! Secluded oasis with a rear patio- peace and quiet at its finest! Additional upgrades include roof, windows, ext doors, flooring, paint, lights, electrical, plumbing, and landscaping. Extremely spacious with a flexible layout- ideal for entertaining, children, & pets. Move right in and make this house your home!
Zillow last checked: 8 hours ago
Listing updated: December 08, 2023 at 01:23pm
Listed by:
Ryan Shedlock 412-421-9120,
HOWARD HANNA REAL ESTATE SERVICES
Bought with:
Kelly Chess
BERKSHIRE HATHAWAY THE PREFERRED REALTY
Source: WPMLS,MLS#: 1622049 Originating MLS: West Penn Multi-List
Originating MLS: West Penn Multi-List
Facts & features
Interior
Bedrooms & bathrooms
- Bedrooms: 4
- Bathrooms: 3
- Full bathrooms: 2
- 1/2 bathrooms: 1
Primary bedroom
- Level: Upper
- Dimensions: 17X14
Bedroom 2
- Level: Upper
- Dimensions: 17X12
Bedroom 3
- Level: Upper
- Dimensions: 11X10
Bedroom 4
- Level: Upper
- Dimensions: 11X9
Dining room
- Level: Main
- Dimensions: 12X11
Entry foyer
- Level: Main
- Dimensions: 17X7
Family room
- Level: Main
- Dimensions: 23X13
Game room
- Level: Lower
- Dimensions: 21X13
Kitchen
- Level: Main
- Dimensions: 18X12
Laundry
- Level: Lower
- Dimensions: 8X8
Living room
- Level: Main
- Dimensions: 23X14
Heating
- Forced Air, Gas
Cooling
- Central Air, Electric
Appliances
- Included: Some Electric Appliances, Dishwasher, Microwave, Refrigerator, Stove
Features
- Flooring: Vinyl, Carpet
- Windows: Multi Pane
- Basement: Partially Finished
- Number of fireplaces: 1
- Fireplace features: Decorative
Property
Parking
- Total spaces: 2
- Parking features: Built In, Garage Door Opener
- Has attached garage: Yes
Features
- Levels: Two
- Stories: 2
Lot
- Size: 0.37 Acres
- Dimensions: 92 x 260
Details
- Parcel number: 0298K00248000000
Construction
Type & style
- Home type: SingleFamily
- Architectural style: Contemporary,Two Story
- Property subtype: Single Family Residence
Materials
- Brick
- Roof: Asphalt
Condition
- Resale
- Year built: 1960
Details
- Warranty included: Yes
Utilities & green energy
- Sewer: Public Sewer
- Water: Public
Community & neighborhood
Community
- Community features: Public Transportation
Location
- Region: Pittsburgh
Price history
| Date | Event | Price |
|---|---|---|
| 12/8/2023 | Sold | $410,000-10.9% |
Source: | ||
| 11/3/2023 | Contingent | $459,900 |
Source: | ||
| 10/26/2023 | Price change | $459,900-3.2% |
Source: | ||
| 10/16/2023 | Price change | $475,000-2.1% |
Source: | ||
| 10/2/2023 | Price change | $485,000-3% |
Source: | ||
Public tax history
| Year | Property taxes | Tax assessment |
|---|---|---|
| 2025 | $6,437 -4.6% | $154,000 -10.5% |
| 2024 | $6,748 +729.4% | $172,000 +11.7% |
| 2023 | $814 +11.7% | $154,000 |
Find assessor info on the county website
Neighborhood: Churchill
Nearby schools
GreatSchools rating
- 5/10Edgewood El SchoolGrades: PK-5Distance: 1.3 mi
- 2/10DICKSON PREP STEAM ACADEMYGrades: 6-8Distance: 2.1 mi
- 2/10Woodland Hills Senior High SchoolGrades: 9-12Distance: 0.2 mi
Schools provided by the listing agent
- District: Woodland Hills
Source: WPMLS. This data may not be complete. We recommend contacting the local school district to confirm school assignments for this home.
Get pre-qualified for a loan
At Zillow Home Loans, we can pre-qualify you in as little as 5 minutes with no impact to your credit score.An equal housing lender. NMLS #10287.
