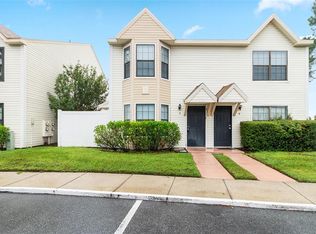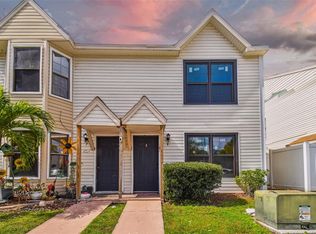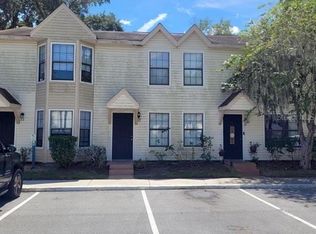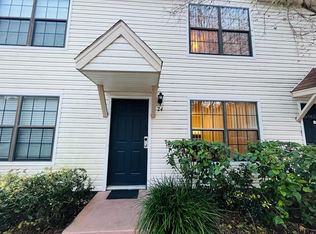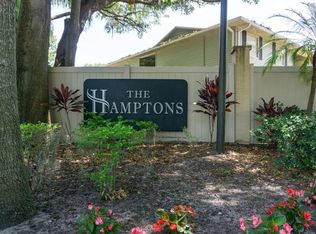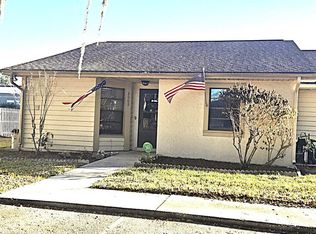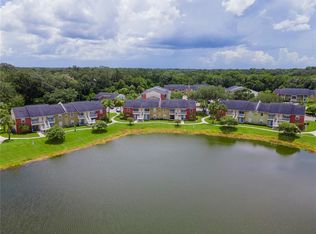***Seller will assist with closing cost*** Welcome to this beautifully maintained 896 sq ft. townhouse style condo located in the heart of Plant City. This Spacious two bedroom, one and a half bathroom home features an open concept living and dining area, perfect for entertaining or relaxing with family. Private patio ideal for morning coffee or evening unwinding. In-unit laundry and ample storage space. Designated parking, Community amenities includes pool. Located walking distance to shopping plaza like Marshalls, Ross, Winn-Dixie, Publix, Walmart, Dinning, Schools, Etc. this home offers the perfect blend of convenience and comfort. Don't miss your chance to own this turnkey condo - Did i mention seller will assist with some buyers closing cost!!! Schedule your private showing today! All info to be verified by buyer and buyers agent.
For sale
$159,900
2302 Maki Rd APT 69, Plant City, FL 33563
2beds
896sqft
Est.:
Condominium
Built in 1987
-- sqft lot
$-- Zestimate®
$178/sqft
$217/mo HOA
What's special
Private patioAmple storage spaceIn-unit laundry
- 272 days |
- 757 |
- 24 |
Zillow last checked: 8 hours ago
Listing updated: January 28, 2026 at 12:12pm
Listing Provided by:
Patty Martinez 813-763-5398,
DAYSTAR REALTY 813-255-5167
Source: Stellar MLS,MLS#: TB8391862 Originating MLS: Suncoast Tampa
Originating MLS: Suncoast Tampa

Tour with a local agent
Facts & features
Interior
Bedrooms & bathrooms
- Bedrooms: 2
- Bathrooms: 2
- Full bathrooms: 1
- 1/2 bathrooms: 1
Primary bedroom
- Features: Ceiling Fan(s), Storage Closet
- Level: Second
- Area: 120 Square Feet
- Dimensions: 12x10
Bedroom 2
- Features: Ceiling Fan(s), Storage Closet
- Level: Second
- Area: 120 Square Feet
- Dimensions: 12x10
Kitchen
- Level: First
- Area: 54 Square Feet
- Dimensions: 9x6
Living room
- Features: No Closet
- Level: First
- Area: 285 Square Feet
- Dimensions: 15x19
Heating
- Central
Cooling
- Central Air
Appliances
- Included: Dishwasher, Range, Range Hood, Refrigerator
- Laundry: Inside
Features
- Ceiling Fan(s)
- Flooring: Ceramic Tile
- Has fireplace: No
- Common walls with other units/homes: Corner Unit
Interior area
- Total structure area: 896
- Total interior livable area: 896 sqft
Video & virtual tour
Property
Features
- Levels: Two
- Stories: 2
- Exterior features: Sidewalk
- Pool features: In Ground
Lot
- Size: 450 Square Feet
Details
- Parcel number: P05292290GJ0000000069.0
- Zoning: R-2
- Special conditions: None
Construction
Type & style
- Home type: Condo
- Property subtype: Condominium
Materials
- Vinyl Siding, Wood Frame
- Foundation: Slab
- Roof: Shingle
Condition
- New construction: No
- Year built: 1987
Utilities & green energy
- Sewer: Public Sewer
- Water: Public
- Utilities for property: Public
Community & HOA
Community
- Features: Community Mailbox, Deed Restrictions, Pool, Sidewalks
- Subdivision: KENTWOOD PARK
HOA
- Has HOA: Yes
- Amenities included: Pool
- Services included: Maintenance Structure, Maintenance Grounds, Pool Maintenance
- HOA fee: $217 monthly
- HOA name: Ameri-Tech Realty, Inc Ronny Dunner
- Pet fee: $0 monthly
Location
- Region: Plant City
Financial & listing details
- Price per square foot: $178/sqft
- Tax assessed value: $118,773
- Annual tax amount: $1,601
- Date on market: 5/30/2025
- Cumulative days on market: 233 days
- Listing terms: Cash,Conventional,FHA,VA Loan
- Ownership: Fee Simple
- Total actual rent: 0
- Road surface type: Paved
Estimated market value
Not available
Estimated sales range
Not available
$1,649/mo
Price history
Price history
| Date | Event | Price |
|---|---|---|
| 1/28/2026 | Listed for sale | $159,900$178/sqft |
Source: | ||
| 12/20/2025 | Pending sale | $159,900$178/sqft |
Source: | ||
| 7/1/2025 | Price change | $159,900-3%$178/sqft |
Source: | ||
| 5/30/2025 | Listed for sale | $164,900+318.5%$184/sqft |
Source: | ||
| 3/20/2015 | Sold | $39,400$44/sqft |
Source: Public Record Report a problem | ||
| 2/4/2015 | Listed for sale | $39,400-48.4%$44/sqft |
Source: REALHome Services and Solutions #O5344851 Report a problem | ||
| 6/12/2014 | Sold | $76,300-43.4%$85/sqft |
Source: Public Record Report a problem | ||
| 4/20/2007 | Sold | $134,900-1.5%$151/sqft |
Source: | ||
| 1/23/2007 | Sold | $136,900$153/sqft |
Source: Public Record Report a problem | ||
Public tax history
Public tax history
| Year | Property taxes | Tax assessment |
|---|---|---|
| 2024 | $1,602 +6.3% | $79,458 +10% |
| 2023 | $1,507 +17.2% | $72,235 +10% |
| 2022 | $1,286 +15.7% | $65,668 +10% |
| 2021 | $1,111 +6.1% | $59,698 +10% |
| 2020 | $1,047 +12.3% | $54,271 +10% |
| 2019 | $932 | $49,337 -10.4% |
| 2018 | $932 +2.7% | $55,046 +32.2% |
| 2017 | $908 +16.3% | $41,626 +12.3% |
| 2016 | $781 +14.8% | $37,068 +10.9% |
| 2015 | $680 +32.7% | $33,428 -1.1% |
| 2014 | $512 | $33,811 +62.1% |
| 2013 | $512 +38.8% | $20,854 +10% |
| 2012 | $369 +5.4% | $18,958 +5.6% |
| 2011 | $350 -34.1% | $17,950 -34.5% |
| 2010 | $531 -30.9% | $27,388 -30.5% |
| 2009 | $769 -54.4% | $39,424 -55.5% |
| 2008 | $1,686 -6.1% | $88,543 -7.5% |
| 2007 | $1,795 +100.4% | $95,702 +118.9% |
| 2006 | $896 | $43,710 |
Find assessor info on the county website
BuyAbility℠ payment
Est. payment
$1,193/mo
Principal & interest
$736
Property taxes
$240
HOA Fees
$217
Climate risks
Neighborhood: 33563
Nearby schools
GreatSchools rating
- 5/10Burney Elementary SchoolGrades: PK-5Distance: 1.1 mi
- 3/10Tomlin Middle SchoolGrades: 6-8Distance: 2.3 mi
- 4/10Plant City High SchoolGrades: 9-12Distance: 0.2 mi
