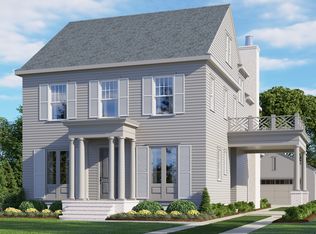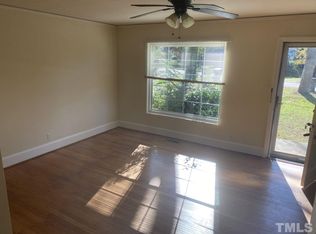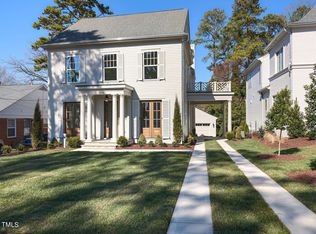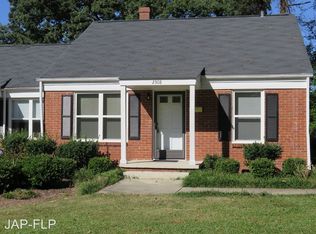Sold for $1,752,000
$1,752,000
2302 Lyon St, Raleigh, NC 27608
5beds
3,827sqft
Single Family Residence, Residential
Built in 2024
9,147.6 Square Feet Lot
$1,786,100 Zestimate®
$458/sqft
$6,522 Estimated rent
Home value
$1,786,100
$1.59M - $2.04M
$6,522/mo
Zestimate® history
Loading...
Owner options
Explore your selling options
What's special
This luxurious new construction house with Porto cochere and a detached garage is the epitome of sophistication and elegance. This gorgeous inside-the-beltline house boasts exquisite architectural design, high-end finishes, and unparalleled attention to detail. The 3,827 square foot masterpiece is a perfect blend of traditional charm and modern amenities, providing the ultimate living experience for its residents. From the moment you step inside, you will be captivated by the grandeur and opulence of this magnificent home. The exterior is a perfect blend of brick, and siding, giving it a timeless and elegant look. The detached garage, located in the rear of the house, providing ample parking space for multiple vehicles, a 576 sq. ft. finished studio above. The studio apartment has a full bathroom and walk in closet perfect for an in-law suite, home office, or workout studio. The soaring 10' ceilings, intricate millwork, and gleaming hardwood and marble floors create a sense of grandeur and luxury. In the front of the house the spacious study/bedroom, with a full bathroom and large windows, allows natural light to flood in. The formal dining room, with its elegant chandelier, is perfect for hosting lavish dinner parties. The heart of this luxurious traditional house is the gourmet kitchen. It is a chef's dream come true, with high-end stainless-steel appliances, custom cabinetry, and a large center island. 36'' refrigerator located in the scullery which gives more space for cooking in the kitchen. The master suite on the second floor is a private oasis, offering the ultimate luxury and comfort. The en-suite bathroom is a spa-like retreat, with a soaking tub, walk-in shower, and dual vanities. The highlight of the master suite is the walk-in closet, with its custom-built shelving and ample storage space. The secondary bedrooms are spacious and well-appointed, with large closets. The bathrooms are designed with the same attention to detail as the rest of the house, with high-end fixtures, quartz countertops, and designer tiles. This luxurious house is designed for entertaining. Irrigation in all sodded areas. For those who love to entertain outdoors, the screen porch is perfect for hosting summer barbecues and gatherings. This house truly embodies the idea of luxurious living and is a dream home for anyone looking for the finest in traditional architecture and design. * 576 finished sq ft is over the detached garage and is counted in the 3,827 total finished heated and cooled sq. ft.
Zillow last checked: 8 hours ago
Listing updated: October 27, 2025 at 11:33pm
Listed by:
John Merriman 919-271-0017,
Berkshire Hathaway HomeService
Bought with:
Elizabeth Ann Jordan, 329101
Insight Real Estate
Source: Doorify MLS,MLS#: 2527758
Facts & features
Interior
Bedrooms & bathrooms
- Bedrooms: 5
- Bathrooms: 5
- Full bathrooms: 4
- 1/2 bathrooms: 1
Heating
- Forced Air, Natural Gas, Zoned
Cooling
- Central Air, Zoned
Appliances
- Included: Dishwasher, Plumbed For Ice Maker, Range, Range Hood, Tankless Water Heater
- Laundry: Laundry Room, Upper Level
Features
- Pantry, Ceiling Fan(s), Double Vanity, Entrance Foyer, High Ceilings, Quartz Counters, Separate Shower, Smooth Ceilings, Walk-In Closet(s), Walk-In Shower, Water Closet, Wet Bar
- Flooring: Carpet, Hardwood, Tile
- Windows: Insulated Windows
- Number of fireplaces: 1
- Fireplace features: Family Room, Gas
Interior area
- Total structure area: 3,827
- Total interior livable area: 3,827 sqft
- Finished area above ground: 3,827
- Finished area below ground: 0
Property
Parking
- Total spaces: 2
- Parking features: Carport, Concrete, Covered, Detached, Driveway, Garage
- Garage spaces: 2
- Carport spaces: 1
- Covered spaces: 3
- Uncovered spaces: 2
Features
- Levels: Two
- Stories: 2
- Patio & porch: Covered, Porch, Screened
- Exterior features: Rain Gutters
- Has view: Yes
Lot
- Size: 9,147 sqft
- Dimensions: 53 x 170
- Features: Landscaped
Details
- Parcel number: 1704075716
- Zoning: R-6
- Special conditions: Standard
Construction
Type & style
- Home type: SingleFamily
- Architectural style: Modern, Traditional
- Property subtype: Single Family Residence, Residential
Materials
- Brick, Fiber Cement, Radiant Barrier
- Foundation: Brick/Mortar
- Roof: Shingle
Condition
- New construction: Yes
- Year built: 2024
- Major remodel year: 2024
Details
- Builder name: Homes by Dickerson
Utilities & green energy
- Sewer: Public Sewer
- Water: Public
Green energy
- Energy efficient items: Lighting
Community & neighborhood
Location
- Region: Raleigh
- Subdivision: Budleigh
Price history
| Date | Event | Price |
|---|---|---|
| 8/20/2024 | Sold | $1,752,000-2.1%$458/sqft |
Source: | ||
| 7/3/2024 | Pending sale | $1,790,000$468/sqft |
Source: | ||
| 6/27/2024 | Price change | $1,790,000-4.5%$468/sqft |
Source: | ||
| 5/31/2024 | Price change | $1,875,000-5.1%$490/sqft |
Source: | ||
| 8/18/2023 | Listed for sale | $1,975,000$516/sqft |
Source: | ||
Public tax history
Tax history is unavailable.
Neighborhood: Wade
Nearby schools
GreatSchools rating
- 7/10Lacy ElementaryGrades: PK-5Distance: 1.4 mi
- 6/10Oberlin Middle SchoolGrades: 6-8Distance: 0.8 mi
- 7/10Needham Broughton HighGrades: 9-12Distance: 1.1 mi
Schools provided by the listing agent
- Elementary: Wake - Lacy
- Middle: Wake - Oberlin
- High: Wake - Broughton
Source: Doorify MLS. This data may not be complete. We recommend contacting the local school district to confirm school assignments for this home.
Get a cash offer in 3 minutes
Find out how much your home could sell for in as little as 3 minutes with a no-obligation cash offer.
Estimated market value$1,786,100
Get a cash offer in 3 minutes
Find out how much your home could sell for in as little as 3 minutes with a no-obligation cash offer.
Estimated market value
$1,786,100



