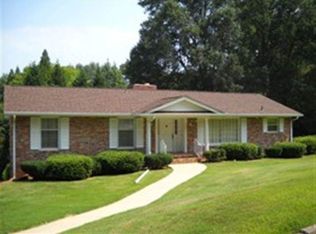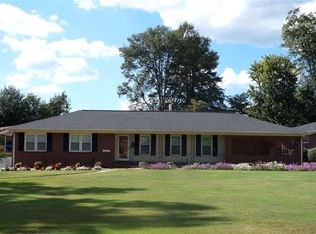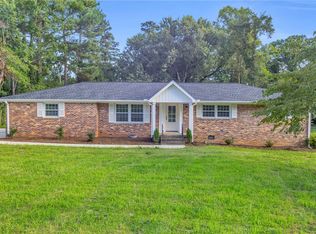NO SIGN! This is an Estate property. NO Power or water on at present time. Brick ranch with 3 bedrooms and 2 full baths. There is a half bath in one bedroom. Formal living and dining room, den with fireplace. Kitchen and breakfast. Laundry room with exterior door to patio. Storage room off carport. Patio and laundry exterior wall have signs of settling issues. Buyer and Buyers Agent must verify information due to this is an Estate. DO NOT WALK IN THE VERY BACK OF YARD. Use caution! City of Anderson is marking back part for deep hole in yard.
This property is off market, which means it's not currently listed for sale or rent on Zillow. This may be different from what's available on other websites or public sources.


