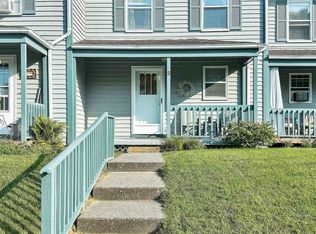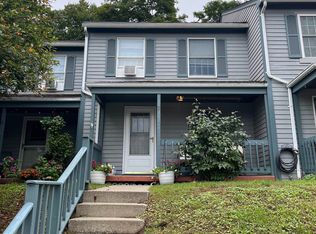Closed
Listed by:
Patrick Phillips,
KW Vermont Cell:802-233-7558
Bought with: Northern Vermont Realty Group
$330,000
2302 Kellogg Road #6, St. Albans Town, VT 05478
2beds
1,404sqft
Condominium, Townhouse
Built in 1986
-- sqft lot
$355,500 Zestimate®
$235/sqft
$2,331 Estimated rent
Home value
$355,500
$316,000 - $402,000
$2,331/mo
Zestimate® history
Loading...
Owner options
Explore your selling options
What's special
Well maintained end unit condominium located minutes from Saint Albans City, Lake Champlain and Exit 20 of Interstate 89. Updated dishwasher and new step-in shower unit. Property is move-in ready. All room measurements are estimated.
Zillow last checked: 8 hours ago
Listing updated: May 09, 2024 at 12:11pm
Listed by:
Patrick Phillips,
KW Vermont Cell:802-233-7558
Bought with:
Aaron Scowcroft
Northern Vermont Realty Group
Source: PrimeMLS,MLS#: 4989052
Facts & features
Interior
Bedrooms & bathrooms
- Bedrooms: 2
- Bathrooms: 2
- 3/4 bathrooms: 1
- 1/2 bathrooms: 1
Heating
- Oil, Baseboard, Other
Cooling
- None
Appliances
- Laundry: In Basement
Features
- Central Vacuum, Ceiling Fan(s), Dining Area
- Flooring: Carpet, Hardwood, Tile
- Basement: Concrete,Interior Access,Interior Entry
Interior area
- Total structure area: 1,688
- Total interior livable area: 1,404 sqft
- Finished area above ground: 1,152
- Finished area below ground: 252
Property
Parking
- Total spaces: 1
- Parking features: Shared Driveway, Driveway, Garage, Detached
- Garage spaces: 1
- Has uncovered spaces: Yes
Accessibility
- Accessibility features: Bathroom w/Step-in Shower, Multi-Level w/Lift
Features
- Levels: Two
- Stories: 2
- Patio & porch: Covered Porch, Screened Porch
- Frontage length: Road frontage: 400
Lot
- Features: Condo Development
Details
- Zoning description: Residential
Construction
Type & style
- Home type: Townhouse
- Property subtype: Condominium, Townhouse
Materials
- Wood Frame, Wood Siding
- Foundation: Concrete
- Roof: Shingle
Condition
- New construction: No
- Year built: 1986
Utilities & green energy
- Electric: Circuit Breakers
- Sewer: Shared Septic
- Utilities for property: Phone, Cable
Community & neighborhood
Security
- Security features: Carbon Monoxide Detector(s), Smoke Detector(s)
Location
- Region: Saint Albans
- Subdivision: Rockledge Estates
HOA & financial
Other financial information
- Additional fee information: Fee: $250
Other
Other facts
- Road surface type: Paved
Price history
| Date | Event | Price |
|---|---|---|
| 5/9/2024 | Sold | $330,000+3.4%$235/sqft |
Source: | ||
| 3/25/2024 | Listed for sale | $319,000$227/sqft |
Source: | ||
Public tax history
Tax history is unavailable.
Neighborhood: 05478
Nearby schools
GreatSchools rating
- 5/10St. Albans Town Educational CenterGrades: PK-8Distance: 3 mi
- 5/10Bellows Free Academy Uhsd #48Grades: 9-12Distance: 2.7 mi
Schools provided by the listing agent
- Elementary: St. Albans Town Educ. Center
- Middle: St Albans Town Education Cntr
- High: Bellows Free Academy
- District: Maple Run USD
Source: PrimeMLS. This data may not be complete. We recommend contacting the local school district to confirm school assignments for this home.

Get pre-qualified for a loan
At Zillow Home Loans, we can pre-qualify you in as little as 5 minutes with no impact to your credit score.An equal housing lender. NMLS #10287.

