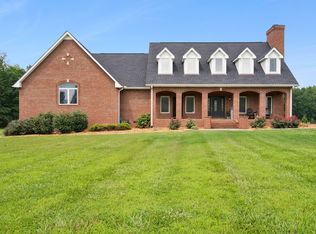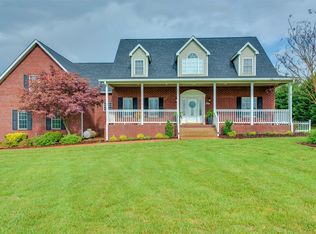Closed
$780,000
2302 Jack Teasley Rd, Pleasant View, TN 37146
3beds
2,930sqft
Single Family Residence, Residential
Built in 2002
5.68 Acres Lot
$785,700 Zestimate®
$266/sqft
$3,018 Estimated rent
Home value
$785,700
$699,000 - $880,000
$3,018/mo
Zestimate® history
Loading...
Owner options
Explore your selling options
What's special
This gorgeous Cape Cod-style home offers timeless character and modern updates throughout. Enjoy beautiful hardwood floors in the main living areas, a beautifully updated bathroom, and peace of mind with a newer roof and AC. The spacious fenced backyard is perfect for pets or play, and the outbuilding—with electricity and air conditioning—offers endless possibilities for a workshop, studio, or home office. Nestled on over 5 serene acres, this property offers the perfect blend of comfort, space, and functionality. Don’t miss your chance to own this private slice of paradise! ***Special Financing Offer! Work with our preferred lender and receive exclusive discounts on closing costs and competitive loan options. Take advantage of opportunity to make your home purchase even more affordable.
Zillow last checked: 8 hours ago
Listing updated: June 04, 2025 at 10:31am
Listing Provided by:
Joseph Gioielli 931-360-1156,
Benchmark Realty,
Jurnee Gillette 931-624-9296,
Benchmark Realty
Bought with:
George W. Weeks, 301274
Team George Weeks Real Estate, LLC
Source: RealTracs MLS as distributed by MLS GRID,MLS#: 2820618
Facts & features
Interior
Bedrooms & bathrooms
- Bedrooms: 3
- Bathrooms: 3
- Full bathrooms: 2
- 1/2 bathrooms: 1
- Main level bedrooms: 1
Bedroom 1
- Area: 405 Square Feet
- Dimensions: 27x15
Bedroom 2
- Area: 224 Square Feet
- Dimensions: 16x14
Bedroom 3
- Area: 224 Square Feet
- Dimensions: 16x14
Bonus room
- Area: 462 Square Feet
- Dimensions: 33x14
Dining room
- Area: 169 Square Feet
- Dimensions: 13x13
Kitchen
- Area: 273 Square Feet
- Dimensions: 21x13
Living room
- Area: 180 Square Feet
- Dimensions: 15x12
Heating
- Central, Electric
Cooling
- Central Air, Electric
Appliances
- Included: Electric Oven, Electric Range, Dishwasher, Microwave, Stainless Steel Appliance(s)
Features
- Primary Bedroom Main Floor
- Flooring: Carpet, Wood, Tile
- Basement: Crawl Space
- Number of fireplaces: 2
- Fireplace features: Living Room
Interior area
- Total structure area: 2,930
- Total interior livable area: 2,930 sqft
- Finished area above ground: 2,930
Property
Parking
- Total spaces: 4
- Parking features: Attached/Detached
- Garage spaces: 4
Features
- Levels: One
- Stories: 2
- Patio & porch: Patio, Covered
Lot
- Size: 5.68 Acres
Details
- Parcel number: 119 09100 000
- Special conditions: Standard
Construction
Type & style
- Home type: SingleFamily
- Architectural style: Cape Cod
- Property subtype: Single Family Residence, Residential
Materials
- Wood Siding
- Roof: Shingle
Condition
- New construction: No
- Year built: 2002
Utilities & green energy
- Sewer: Public Sewer
- Water: Public
- Utilities for property: Water Available
Community & neighborhood
Location
- Region: Pleasant View
Price history
| Date | Event | Price |
|---|---|---|
| 6/3/2025 | Sold | $780,000+0.6%$266/sqft |
Source: | ||
| 5/12/2025 | Pending sale | $775,000$265/sqft |
Source: | ||
| 5/2/2025 | Listed for sale | $775,000+82.4%$265/sqft |
Source: | ||
| 12/9/2019 | Listing removed | $424,900$145/sqft |
Source: RE/MAX Advantage #2084164 Report a problem | ||
| 12/8/2019 | Listed for sale | $424,900$145/sqft |
Source: RE/MAX Advantage #2084164 Report a problem | ||
Public tax history
| Year | Property taxes | Tax assessment |
|---|---|---|
| 2025 | $2,395 +1.2% | $133,050 +1.2% |
| 2024 | $2,367 | $131,500 |
| 2023 | $2,367 -0.7% | $131,500 +42% |
Find assessor info on the county website
Neighborhood: 37146
Nearby schools
GreatSchools rating
- 7/10Coopertown Elementary SchoolGrades: PK-5Distance: 4 mi
- 3/10Coopertown Middle SchoolGrades: 6-8Distance: 4.1 mi
- 3/10Springfield High SchoolGrades: 9-12Distance: 11.9 mi
Schools provided by the listing agent
- Elementary: Coopertown Elementary
- Middle: Coopertown Middle School
- High: Springfield High School
Source: RealTracs MLS as distributed by MLS GRID. This data may not be complete. We recommend contacting the local school district to confirm school assignments for this home.
Get a cash offer in 3 minutes
Find out how much your home could sell for in as little as 3 minutes with a no-obligation cash offer.
Estimated market value$785,700
Get a cash offer in 3 minutes
Find out how much your home could sell for in as little as 3 minutes with a no-obligation cash offer.
Estimated market value
$785,700

