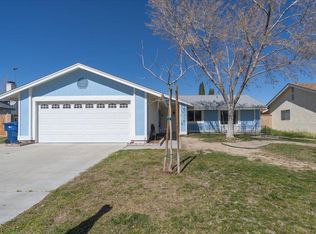Fully upgraded home in a desirable neighborhood on the West side of Lancaster. This 4 bedroom, 2 bathroom home was recently remodeled from inside out. As you pull up to the house, you will notice the beautiful curb appeal, located in a cul-de-sac. As you enter the home through the double entry front doors you will be greeted by all the upgrades. New tile floors, new carpet, fresh new paint interior and exterior. All appliances are brand new. The kitchen and the bathrooms were recently remodeled as well. The backyard as soothing with lots of greenery and a well maintained lawn. The driveway is big enough to hold many cars, also has RV access, perfect for parking boats as well. RV driveway has wrought iron gate and walk through gate. Centrally located near shopping, Antelope Valley College and the 14 freeway.
This property is off market, which means it's not currently listed for sale or rent on Zillow. This may be different from what's available on other websites or public sources.

