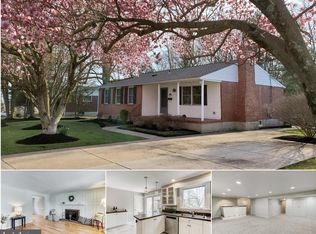Sold for $549,900
$549,900
2302 Eastridge Rd, Lutherville Timonium, MD 21093
4beds
2,266sqft
Single Family Residence
Built in 1971
9,672 Square Feet Lot
$551,700 Zestimate®
$243/sqft
$3,012 Estimated rent
Home value
$551,700
$502,000 - $607,000
$3,012/mo
Zestimate® history
Loading...
Owner options
Explore your selling options
What's special
Welcome to this beautifully & Stunningly UPDATED porch front House with stylish finishes located in a well established neighborhood. A bright OPEN floor plan with modern amenities. The house offers 4 bedrooms & 3 Full bathrooms including a primary en-suite. The chef's designer dream kitchen offers QUARTZ Countertops / Herringbone subway backsplash / & Stainless Steel appliances. New Deck. New bathrooms with custom tile work & so much more. Recessed LED lights. Fully Finished Basement has a family room, a BEDROOM and a Full Bathroom. HUGE backyard great for entertaining & summer BBQ’s. No detail has been overlooked. Tons of natural light. Close to Major Highways, Towson & area malls and much more. A great home for all. This house is Move-In Ready with all-new kitchen, bathrooms, carpeting & paint and is ready for immediate move-in. Don't Miss Out - Schedule Your Showing Today! PERMITS PULLED.
Zillow last checked: 8 hours ago
Listing updated: March 18, 2025 at 12:12pm
Listed by:
Mohammad Shoaib 443-857-2128,
Samson Properties
Bought with:
Emillie Albrecht, RS300303
Real of Pennsylvania
Source: Bright MLS,MLS#: MDBC2115206
Facts & features
Interior
Bedrooms & bathrooms
- Bedrooms: 4
- Bathrooms: 3
- Full bathrooms: 3
- Main level bathrooms: 2
- Main level bedrooms: 3
Primary bedroom
- Features: Flooring - HardWood
- Level: Main
- Area: 165 Square Feet
- Dimensions: 15 X 11
Bedroom 2
- Features: Flooring - HardWood
- Level: Main
- Area: 156 Square Feet
- Dimensions: 13 X 12
Bedroom 3
- Features: Flooring - HardWood
- Level: Main
- Area: 100 Square Feet
- Dimensions: 10 X 10
Dining room
- Features: Flooring - HardWood
- Level: Main
- Area: 130 Square Feet
- Dimensions: 13 X 10
Family room
- Level: Lower
Kitchen
- Features: Flooring - HardWood
- Level: Main
- Area: 120 Square Feet
- Dimensions: 12 X 10
Living room
- Features: Flooring - HardWood, Fireplace - Wood Burning
- Level: Main
- Area: 234 Square Feet
- Dimensions: 18 X 13
Heating
- Forced Air, Natural Gas
Cooling
- Central Air, Electric
Appliances
- Included: Dishwasher, Disposal, Exhaust Fan, Ice Maker, Oven/Range - Gas, Refrigerator, Range Hood, Gas Water Heater
- Laundry: Washer/Dryer Hookups Only
Features
- Kitchen - Gourmet, Dining Area, Primary Bath(s), Upgraded Countertops, Open Floorplan, Dry Wall
- Flooring: Hardwood, Ceramic Tile, Carpet, Wood
- Doors: Sliding Glass
- Basement: Rear Entrance,Full,Finished,Heated,Improved,Walk-Out Access,Windows,Sump Pump
- Number of fireplaces: 1
Interior area
- Total structure area: 2,266
- Total interior livable area: 2,266 sqft
- Finished area above ground: 1,286
- Finished area below ground: 980
Property
Parking
- Parking features: Off Street, Driveway
- Has uncovered spaces: Yes
Accessibility
- Accessibility features: None
Features
- Levels: Two
- Stories: 2
- Patio & porch: Deck, Porch
- Exterior features: Sidewalks
- Pool features: None
Lot
- Size: 9,672 sqft
Details
- Additional structures: Above Grade, Below Grade
- Parcel number: 04081600004869
- Zoning: RESIDENTIAL
- Special conditions: Standard
Construction
Type & style
- Home type: SingleFamily
- Architectural style: Ranch/Rambler
- Property subtype: Single Family Residence
Materials
- Vinyl Siding
- Foundation: Block
- Roof: Asphalt
Condition
- Excellent
- New construction: No
- Year built: 1971
- Major remodel year: 2024
Utilities & green energy
- Sewer: Public Sewer
- Water: Public
Community & neighborhood
Security
- Security features: Carbon Monoxide Detector(s), Smoke Detector(s)
Location
- Region: Lutherville Timonium
- Subdivision: Coachford
Other
Other facts
- Listing agreement: Exclusive Agency
- Ownership: Fee Simple
Price history
| Date | Event | Price |
|---|---|---|
| 3/18/2025 | Sold | $549,900$243/sqft |
Source: | ||
| 1/27/2025 | Pending sale | $549,900$243/sqft |
Source: | ||
| 1/16/2025 | Listed for sale | $549,900+43.8%$243/sqft |
Source: | ||
| 10/14/2024 | Sold | $382,300+30.7%$169/sqft |
Source: | ||
| 3/21/2022 | Sold | $292,600-18%$129/sqft |
Source: Public Record Report a problem | ||
Public tax history
| Year | Property taxes | Tax assessment |
|---|---|---|
| 2025 | $5,565 +16.2% | $417,400 +5.7% |
| 2024 | $4,788 +6% | $395,033 +6% |
| 2023 | $4,517 +6.4% | $372,667 +6.4% |
Find assessor info on the county website
Neighborhood: 21093
Nearby schools
GreatSchools rating
- 6/10Pot Spring Elementary SchoolGrades: PK-5Distance: 0.3 mi
- 7/10Ridgely Middle SchoolGrades: 6-8Distance: 1.3 mi
- 8/10Dulaney High SchoolGrades: 9-12Distance: 0.8 mi
Schools provided by the listing agent
- District: Baltimore County Public Schools
Source: Bright MLS. This data may not be complete. We recommend contacting the local school district to confirm school assignments for this home.
Get a cash offer in 3 minutes
Find out how much your home could sell for in as little as 3 minutes with a no-obligation cash offer.
Estimated market value$551,700
Get a cash offer in 3 minutes
Find out how much your home could sell for in as little as 3 minutes with a no-obligation cash offer.
Estimated market value
$551,700
