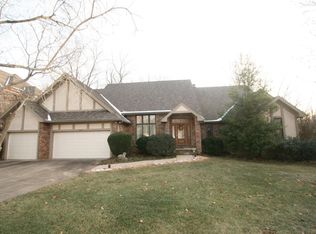Closed
Price Unknown
2302 E Nottingham Street, Springfield, MO 65804
3beds
5,496sqft
Single Family Residence
Built in 1990
0.37 Acres Lot
$679,600 Zestimate®
$--/sqft
$3,898 Estimated rent
Home value
$679,600
$632,000 - $734,000
$3,898/mo
Zestimate® history
Loading...
Owner options
Explore your selling options
What's special
Step inside this one of a kind home backing up to Lake Springfield Park in the Ravenwood South subdivision. Built in 1990 by James Foster the jaw dropping 38 foot long foyer with rounded birch barrel ceiling, brass trim and decorative lighting will take your breath away. The arched doorways, beautiful wood features and impressive detail throughout showcase an architect's dream project overlooking a true, park setting backyard. Just off the front door you will find the library with rich wood accents and built in shelving. Around the corner the private master wing offers an expansive bedroom, dual walk-in closets, dedicated office or nursery and spacious bathroom. On the opposite side of the home features an impressive living room with 12 foot ceilings, a wall of windows over looking the park and a wet bar for entertaining just across from the formal dining room. The kitchen provides an eat-in dining space, laundry room and half bathroom just off the 3 car garage. Travel downstairs to a walkout basement oasis designed for entertaining at the 13 foot long bar or gaming area with pool table included. This expansive room also allows for a poker or dining table and a lounging space centered around the wood burning fireplace. Down the hall are two additional bedrooms each with their own private full bathrooms and lots of storage. The unfinished room could be converted to another bedroom with an egress window already in place or a personal workshop. This pristine, time-capsule home has been well maintained by just 2 owners over the past 3 decades. The craftsmanship, location and quality of work makes this home truly one of a kind.
Zillow last checked: 8 hours ago
Listing updated: August 28, 2024 at 06:31pm
Listed by:
Emily I. Johnson 417-849-2193,
House Theory Realty
Bought with:
Lisa Lozier, 2016024939
RE/MAX House of Brokers
Source: SOMOMLS,MLS#: 60252363
Facts & features
Interior
Bedrooms & bathrooms
- Bedrooms: 3
- Bathrooms: 5
- Full bathrooms: 3
- 1/2 bathrooms: 2
Primary bedroom
- Area: 374.73
- Dimensions: 17.56 x 21.34
Bedroom 2
- Area: 177.58
- Dimensions: 11.76 x 15.1
Bedroom 3
- Area: 215.5
- Dimensions: 12.1 x 17.81
Other
- Area: 393.39
- Dimensions: 14.57 x 27
Dining room
- Area: 209.22
- Dimensions: 15.35 x 13.63
Family room
- Area: 303.88
- Dimensions: 17.96 x 16.92
Game room
- Area: 562.8
- Dimensions: 36.1 x 15.59
Kitchen
- Area: 271.48
- Dimensions: 15.96 x 17.01
Other
- Area: 103.74
- Dimensions: 11.54 x 8.99
Living room
- Area: 451.9
- Dimensions: 18.04 x 25.05
Office
- Area: 210.28
- Dimensions: 15.02 x 14
Other
- Description: Library
- Area: 192.22
- Dimensions: 12.12 x 15.86
Utility room
- Area: 347.36
- Dimensions: 16.27 x 21.35
Heating
- Central, Fireplace(s), Natural Gas
Cooling
- Ceiling Fan(s), Central Air
Appliances
- Included: Dishwasher, Disposal, Gas Water Heater, Trash Compactor, Built-In Electric Oven
- Laundry: In Basement, W/D Hookup
Features
- Crown Molding, High Ceilings, Internet - Cable, Tray Ceiling(s), Walk-In Closet(s), Walk-in Shower, Wet Bar
- Flooring: Carpet, Tile, Wood
- Windows: Drapes, Window Treatments
- Basement: Finished,Storage Space,Walk-Out Access,Full
- Attic: Access Only:No Stairs
- Has fireplace: Yes
- Fireplace features: Basement, Living Room, Wood Burning
Interior area
- Total structure area: 5,546
- Total interior livable area: 5,496 sqft
- Finished area above ground: 3,140
- Finished area below ground: 2,356
Property
Parking
- Total spaces: 3
- Parking features: Circular Driveway, Garage Door Opener, Garage Faces Front
- Attached garage spaces: 3
- Has uncovered spaces: Yes
Features
- Levels: One
- Stories: 1
- Patio & porch: Deck, Patio
- Exterior features: Rain Gutters
- Fencing: Wood
Lot
- Size: 0.37 Acres
- Dimensions: 105 x 155
- Features: Sprinklers In Front, Sprinklers In Rear
Details
- Parcel number: 881920102025
Construction
Type & style
- Home type: SingleFamily
- Property subtype: Single Family Residence
Materials
- Brick
Condition
- Year built: 1990
Utilities & green energy
- Sewer: Public Sewer
- Water: Public
Green energy
- Energy efficient items: Thermostat
Community & neighborhood
Location
- Region: Springfield
- Subdivision: Ravenwood South
HOA & financial
HOA
- HOA fee: $100 annually
- Services included: Common Area Maintenance
Other
Other facts
- Listing terms: Cash,Conventional,FHA,VA Loan
Price history
| Date | Event | Price |
|---|---|---|
| 10/16/2023 | Sold | -- |
Source: | ||
| 9/22/2023 | Pending sale | $650,000$118/sqft |
Source: | ||
| 9/21/2023 | Listed for sale | $650,000$118/sqft |
Source: | ||
Public tax history
| Year | Property taxes | Tax assessment |
|---|---|---|
| 2025 | $5,894 +6.7% | $118,310 +14.9% |
| 2024 | $5,524 +0.6% | $102,960 |
| 2023 | $5,493 +10.9% | $102,960 +13.6% |
Find assessor info on the county website
Neighborhood: Spring Creek
Nearby schools
GreatSchools rating
- 10/10Walt Disney Elementary SchoolGrades: K-5Distance: 1.8 mi
- 8/10Cherokee Middle SchoolGrades: 6-8Distance: 2.1 mi
- 8/10Kickapoo High SchoolGrades: 9-12Distance: 2.8 mi
Schools provided by the listing agent
- Elementary: SGF-Disney
- Middle: SGF-Cherokee
- High: SGF-Kickapoo
Source: SOMOMLS. This data may not be complete. We recommend contacting the local school district to confirm school assignments for this home.
