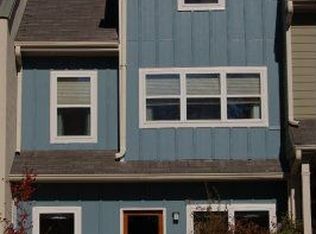Closed
$355,000
2302 Dancing Fox Rd, Decatur, GA 30032
3beds
1,592sqft
Townhouse
Built in 2000
1,306.8 Square Feet Lot
$347,200 Zestimate®
$223/sqft
$2,135 Estimated rent
Home value
$347,200
$312,000 - $385,000
$2,135/mo
Zestimate® history
Loading...
Owner options
Explore your selling options
What's special
Welcome to your new home nestled in the charming neighborhood of East Lake Commons. This townhome is not just a residence; it's a ticket to a lifestyle where connection, collaboration, and community spirit take center stage. This townhome boasts a modern and open layout, providing the perfect canvas for your personal touch. With ample natural light streaming through large windows, the living spaces are inviting and warm, creating a retreat that you'll be proud to call your own. The home is freshly painted with brand new LVP on the first floor. The unfinished room on the third level can easily be transformed into a fourth bedroom for additional living space. Host potluck dinners, game nights, or impromptu gatherings in the thoughtfully designed communal spaces. The shared dining area is the perfect spot to create lasting memories with neighbors who quickly become friends. Enjoy the best of both worlds with a lush, communal garden right at your doorstep. Imagine morning coffees on the patio surrounded by greenery, or picnics with your neighbors under the shade of mature trees. The beauty of nature is seamlessly woven into the fabric of everyday life.
Zillow last checked: 8 hours ago
Listing updated: July 29, 2025 at 08:08am
Listed by:
Anna G Richardson 404-210-8772,
HomeSmart
Bought with:
Stacy Shelton, 270768
Roost Realty
Source: GAMLS,MLS#: 10329905
Facts & features
Interior
Bedrooms & bathrooms
- Bedrooms: 3
- Bathrooms: 3
- Full bathrooms: 2
- 1/2 bathrooms: 1
Kitchen
- Features: Breakfast Bar, Pantry
Heating
- Central, Electric
Cooling
- Ceiling Fan(s), Central Air, Electric
Appliances
- Included: Dishwasher, Dryer, Electric Water Heater, Microwave, Refrigerator, Washer
- Laundry: In Hall, Upper Level
Features
- Double Vanity, High Ceilings, Other, Roommate Plan, Walk-In Closet(s)
- Flooring: Hardwood, Laminate, Tile
- Basement: None
- Has fireplace: No
- Common walls with other units/homes: 2+ Common Walls,No One Above,No One Below
Interior area
- Total structure area: 1,592
- Total interior livable area: 1,592 sqft
- Finished area above ground: 1,592
- Finished area below ground: 0
Property
Parking
- Total spaces: 3
- Parking features: Kitchen Level
Features
- Levels: Three Or More
- Stories: 3
- Patio & porch: Patio
- Exterior features: Other
- Has view: Yes
- View description: City
- Waterfront features: No Dock Or Boathouse, Pond
- Body of water: None
Lot
- Size: 1,306 sqft
- Features: Level, Other
Details
- Additional structures: Greenhouse, Guest House, Outbuilding, Workshop
- Parcel number: 15 172 15 067
Construction
Type & style
- Home type: Townhouse
- Architectural style: Traditional
- Property subtype: Townhouse
- Attached to another structure: Yes
Materials
- Vinyl Siding
- Foundation: Slab
- Roof: Composition
Condition
- Resale
- New construction: No
- Year built: 2000
Utilities & green energy
- Sewer: Public Sewer
- Water: Public
- Utilities for property: Cable Available, Electricity Available, Phone Available, Sewer Available, Underground Utilities, Water Available
Community & neighborhood
Security
- Security features: Carbon Monoxide Detector(s), Gated Community, Smoke Detector(s)
Community
- Community features: Clubhouse, Fitness Center, Gated, Guest Lodging, Playground, Sidewalks, Walk To Schools
Location
- Region: Decatur
- Subdivision: East Lake Commons
HOA & financial
HOA
- Has HOA: Yes
- HOA fee: $3,348 annually
- Services included: Water
Other
Other facts
- Listing agreement: Exclusive Right To Sell
- Listing terms: Cash,Conventional,FHA,VA Loan
Price history
| Date | Event | Price |
|---|---|---|
| 7/22/2025 | Listing removed | $379,900+7%$239/sqft |
Source: | ||
| 8/12/2024 | Sold | $355,000-6.6%$223/sqft |
Source: | ||
| 7/30/2024 | Contingent | $379,900$239/sqft |
Source: | ||
| 4/16/2024 | Price change | $379,900-5%$239/sqft |
Source: | ||
| 3/14/2024 | Listed for sale | $399,900+128.6%$251/sqft |
Source: | ||
Public tax history
| Year | Property taxes | Tax assessment |
|---|---|---|
| 2025 | $4,209 +428.9% | $139,680 -5.9% |
| 2024 | $796 +29% | $148,440 +12.8% |
| 2023 | $617 -19.9% | $131,640 +2.3% |
Find assessor info on the county website
Neighborhood: Candler-Mcafee
Nearby schools
GreatSchools rating
- 4/10Ronald E McNair Discover Learning Academy Elementary SchoolGrades: PK-5Distance: 0.6 mi
- 5/10McNair Middle SchoolGrades: 6-8Distance: 1.3 mi
- 3/10Mcnair High SchoolGrades: 9-12Distance: 2.3 mi
Schools provided by the listing agent
- Elementary: Ronald E McNair
- Middle: Mcnair
- High: Mcnair
Source: GAMLS. This data may not be complete. We recommend contacting the local school district to confirm school assignments for this home.
Get a cash offer in 3 minutes
Find out how much your home could sell for in as little as 3 minutes with a no-obligation cash offer.
Estimated market value$347,200
Get a cash offer in 3 minutes
Find out how much your home could sell for in as little as 3 minutes with a no-obligation cash offer.
Estimated market value
$347,200
