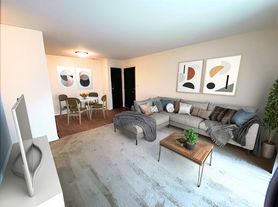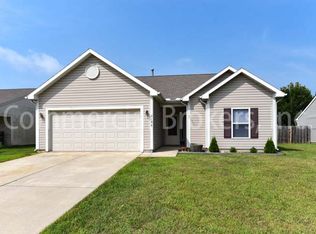At 2302 Dakota Dr, a stunning and uniquely styled home is located just off Teal Road in Lafayette, Indiana. This beautifully designed split-level house offers comfort, space, and character, along with unbeatable access to nearby restaurants, shopping, Rural King, Tippecanoe Mall, and more.
Inside, the home features eye-catching custom tilework throughout, giving it a one-of-a-kind feel from the moment you walk in. The cozy kitchen is thoughtfully laid out, and the split-level design separates living spaces for added privacy and function.
Upstairs, you'll find three bedrooms, including a spacious, oversized master suite with two separate closets, along with a full bathroom conveniently located on the same level.
Downstairs offers an additional living room perfect for entertaining or relaxing as well as a private fourth bedroom and another full bathroom, ideal for guests, extended family, or a separate work-from-home space.
Outside, the property is fully enclosed with a wooden privacy fence and a gated entrance, giving it a secluded feel while still being in the heart of town. Inside the gate, you'll find a detached garage, a covered porch, and even a basketball hoop, making it the perfect spot for outdoor fun and relaxation.
This home combines unique design with practical space and a prime Lafayette location ideal for families, roommates, or anyone wanting room to spread out in style.
Nosotros hablamos espanol solo pide por detalles sobre la casa
Renter is responsible for water, electric, and gas
House for rent
Accepts Zillow applications
$1,850/mo
2302 Dakota Dr, Lafayette, IN 47909
4beds
1,560sqft
Price may not include required fees and charges.
Single family residence
Available now
No pets
Central air
Hookups laundry
Detached parking
What's special
Detached garageGated entranceSplit-level houseCovered porchSpacious oversized master suitePrivate fourth bedroomCozy kitchen
- 6 days |
- -- |
- -- |
Travel times
Facts & features
Interior
Bedrooms & bathrooms
- Bedrooms: 4
- Bathrooms: 2
- Full bathrooms: 2
Cooling
- Central Air
Appliances
- Included: Dishwasher, Freezer, Microwave, Oven, Refrigerator, WD Hookup
- Laundry: Hookups
Features
- WD Hookup
- Flooring: Carpet, Tile
Interior area
- Total interior livable area: 1,560 sqft
Property
Parking
- Parking features: Detached
- Details: Contact manager
Features
- Exterior features: Electricity not included in rent, Gas not included in rent, Water not included in rent
Details
- Parcel number: 790733430010000004
Construction
Type & style
- Home type: SingleFamily
- Property subtype: Single Family Residence
Community & HOA
Location
- Region: Lafayette
Financial & listing details
- Lease term: 1 Year
Price history
| Date | Event | Price |
|---|---|---|
| 11/14/2025 | Listed for rent | $1,850$1/sqft |
Source: Zillow Rentals | ||
| 7/28/2025 | Listing removed | $1,850$1/sqft |
Source: Zillow Rentals | ||
| 7/10/2025 | Listed for rent | $1,850$1/sqft |
Source: Zillow Rentals | ||
| 12/15/1995 | Sold | $86,000 |
Source: | ||

