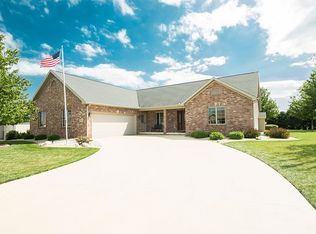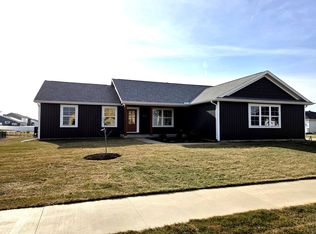An amazing place to call home! Hard to find Ranch home with lookout windows in the lower level and located on a large corner lot. Spread out with all of the storage you need in the lower level and the oversized 3 car garage. Main floor utility room, Large bedrooms with an impressive master bath and walk in closet, dining room with hutch inset, serving passthrough, and TONS of cabinets in the kitchen. Basement has a huge bedroom with a siting area, large closet, two other spaces and a full bath. Its a great deal in a great location. Put this one at the top of your list and visit before its too late.
This property is off market, which means it's not currently listed for sale or rent on Zillow. This may be different from what's available on other websites or public sources.


