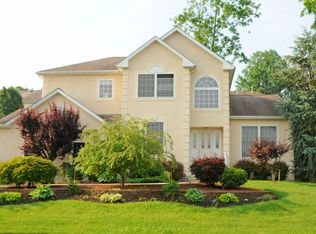Wow, this special home has it all! Beautiful custom home built by Betz, with upgrades in every room! This breathtaking colonial with dual staircases is in Lower Moreland - Blue Ribbon School District, and convenient access to all major roads. Fabulous curb appeal, immaculate landscaping & surroundings, plus an extended open floor plan with upgrades at every turn. Grand entry to the center foyer leads into this beautiful and open layout. Impressive & spacious kitchen with top of the line appliances & finishes. Artful hardwood floors throughout the first level and kitchen Italian tile, with insulated layer underneath so feet stay warm. Elegant living & dining room combo to accommodate large gatherings (family holidays!), expanded family room w 2 story ceiling, floor-to-ceiling window with custom silk blinds, marble fireplace & spectacular natural light. Beautifully decorated office/study with French doors and bay window with custom silk blinds. Separate laundry room (leading to garage) off the kitchen, elegant powder room and an amazing huge Trex maintenance-free deck with extra privacy provided by 30 foot evergreen trees complete the first floor - amazing for living and entertaining. Upstairs offers a stunning master bedroom with spa-like master bath, which includes Jacuzzi corner tub, upgraded Italian tile (with insulated layer for warm feet) and beautiful wood cabinetry. Massive walk-in closet, along with 3 additional big bedrooms, and a hall full bath. The incredible finished basement is a family's dream come true - kids and adults will never want to leave! It is designed for an entertainment center, game room, gym and more! This gorgeous home has a 2 car garage with extra storage, 3 zoned HVAC system, and so much more! Move-in ready. Don't wait, this wonderful home, located on a quiet street and in a beautiful development, will not last!
This property is off market, which means it's not currently listed for sale or rent on Zillow. This may be different from what's available on other websites or public sources.

