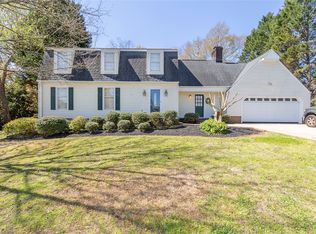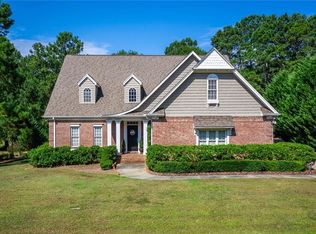Open floor plan and full of natural light. Set back off main road in cul de sac. Home on the 10th fairway of Cobbs Glen Golf course. Floor plan features MBR on the on main level with another BR and two bedrooms upstairs. Formal living room, Dining room, and a Den. Recently updated kitchen with two-tone cabinetry, granite, and upgraded appliances including tankless gas hot water heater, gas range, gas log fireplace, and newer refrigerator. Also inside laundry and walk in pantry. In addition to the two bedrooms, the home offers an office/craft room upstairs. New front deck and new rear decking with pergola off the back overlooking the golf course. Subdivision offers amenities that include pool, tennis, and golf. Current family golf membership transferable for remainder of the year. All of those are available a la carte and can be excluded from the dues if not desired. Great location, convenient to shopping AnMed and easy access to I-85.
This property is off market, which means it's not currently listed for sale or rent on Zillow. This may be different from what's available on other websites or public sources.


