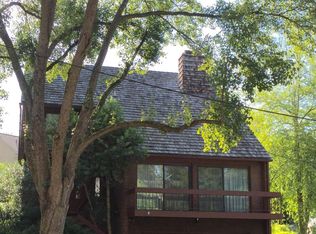PALISADES Amazing location. Your own private sanctuary! Stunning contemporary on a quiet cul-de-sac backs to wooded parkland. Expansive glass in every room. Dramatic cathedral ceilings in the living room, master bedroom, master bath, master closet and the office. Mere blocks to restaurants, shops, the Palisades Community Center and other amenities. 3,319 sq. ft. open concept, with inviting sunken conversation area at see-through fireplace that reaches to the top of the vaulted ceiling on the living room side. Master bath and office are naturally illuminated with skylight s and a wall of windows that reveal the serene view of the backyard and woods. Marble spa master bath: 2-person jetted tub, large frameless glass shower, separate toilet room, TV, stereo and 6 skylights bring in the moon and stars as you relax in the tub. Great room combines gourmet kitchen with large curved island, granite countertops, and informal dining area with two-story atrium and family room with a remote controlled gas fireplace. Floating open hardwood stairs lead to the stunning master suite with seating area and remote controlled gas fireplace, vaulted ceiling and 8 feet of glass leading to the balcony facing the woods. Master bedroom spiral staircase leads to loft space for desk or exercise area that includes 11 feet of additional closet space. Vaulted wall of custom cabinetry conceals stereo, TV, dresser drawers and extensive shelves.
This property is off market, which means it's not currently listed for sale or rent on Zillow. This may be different from what's available on other websites or public sources.

