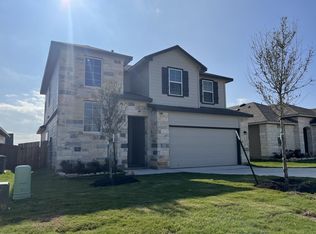Welcome to this Immaculate, Energy-Efficient Corner-Lot Home! This beautifully maintained home still feels brand new and is filled with natural light throughout. The spacious and versatile floor plan blends elegance with everyday functionality. A flexible separate dining room can easily be transformed into a home office or study to suit your lifestyle. At the heart of the home is a stunning open-concept living area anchored by a custom stone and cedar fireplace, creating a warm and inviting atmosphere. The gourmet kitchen flows seamlessly into the living space and features a custom mudroom area conveniently connected to the utility room-perfect for staying organized. Step outside to a large covered patio with an oversized ceiling fan, ideal for year-round relaxation or entertaining. The luxurious primary suite includes a double vanity, an oversized walk-in shower, and a generously sized closet. Upstairs, enjoy a spacious loft/game room and a separate media room-plenty of space for everyone to spread out. Three secondary bedrooms offer flexibility, including one with an ensuite bath, and another full bath with a double vanity. Located close to highly rated schools, shopping centers, office hubs, and the airport, this home offers both comfort and convenience in one perfect package!
House for rent
$3,300/mo
2302 Castello Way, San Antonio, TX 78259
4beds
2,787sqft
Price may not include required fees and charges.
Singlefamily
Available now
-- Pets
Central air, ceiling fan
Dryer connection laundry
-- Parking
Electric, central
What's special
Large covered patioFlexible separate dining roomCustom mudroom areaOversized walk-in showerSeparate media roomGourmet kitchenDouble vanity
- 30 days
- on Zillow |
- -- |
- -- |
Travel times
Facts & features
Interior
Bedrooms & bathrooms
- Bedrooms: 4
- Bathrooms: 4
- Full bathrooms: 3
- 1/2 bathrooms: 1
Rooms
- Room types: Dining Room
Heating
- Electric, Central
Cooling
- Central Air, Ceiling Fan
Appliances
- Included: Dishwasher, Dryer, Microwave, Refrigerator, Washer
- Laundry: Dryer Connection, In Unit, Main Level, Washer Hookup
Features
- Ceiling Fan(s), Game Room, High Speed Internet, Kitchen Island, Media Room, Open Floorplan, Secondary Bedroom Down, Separate Dining Room, Two Living Area, Utility Room Inside, Walk-In Pantry
- Flooring: Carpet, Laminate
Interior area
- Total interior livable area: 2,787 sqft
Property
Parking
- Details: Contact manager
Features
- Stories: 2
- Exterior features: Contact manager
Details
- Parcel number: 1291030
Construction
Type & style
- Home type: SingleFamily
- Property subtype: SingleFamily
Materials
- Roof: Composition
Condition
- Year built: 2018
Community & HOA
Community
- Features: Playground
Location
- Region: San Antonio
Financial & listing details
- Lease term: Max # of Months (36),Min # of Months (12)
Price history
| Date | Event | Price |
|---|---|---|
| 6/7/2025 | Listed for rent | $3,300$1/sqft |
Source: SABOR #1873791 | ||
| 11/17/2021 | Listing removed | -- |
Source: | ||
| 9/27/2021 | Pending sale | $455,000$163/sqft |
Source: | ||
| 9/14/2021 | Sold | -- |
Source: Agent Provided | ||
![[object Object]](https://photos.zillowstatic.com/fp/56158f89b9d85fce49921572df50273b-p_i.jpg)
