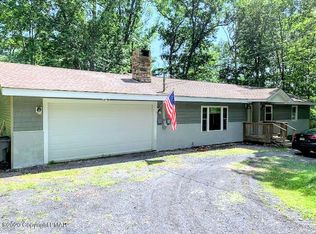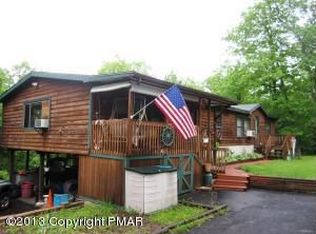Sold for $359,000
$359,000
2302 Beartown Rd, Canadensis, PA 18325
4beds
1,722sqft
Single Family Residence
Built in 1988
5.39 Acres Lot
$380,000 Zestimate®
$208/sqft
$2,408 Estimated rent
Home value
$380,000
$353,000 - $407,000
$2,408/mo
Zestimate® history
Loading...
Owner options
Explore your selling options
What's special
Looking for a beautiful home with land and privacy? Look no further! This home offers 4 bedrooms, 1 and 1/2 baths, an open floor plan with raised ceilings in the kitchen and dining room. Sliders take you out to new wrap around no maintenance trex decks where you can relax and enjoy nature. There is even a nearby brook to add further tranquility. All this on over 5 acres of land not in a community. Located in the heart of Barrett Township where Airbnbs are still permitted. There is a shed to store your toys when you're not out having fun. Low taxes and no HOA dues! Make your appointment today. This one won't last.
Zillow last checked: 8 hours ago
Listing updated: September 06, 2024 at 09:23pm
Listed by:
Noel Babyak 570-460-4440,
Keller Williams RE Hawley
Bought with:
NON-MEMBER
NON-MEMBER OFFICE
Source: PWAR,MLS#: PW241163
Facts & features
Interior
Bedrooms & bathrooms
- Bedrooms: 4
- Bathrooms: 2
- Full bathrooms: 1
- 1/2 bathrooms: 1
Primary bedroom
- Description: Bamboo Flooring
- Area: 206.7
- Dimensions: 10.6 x 19.5
Bedroom 2
- Description: Bamboo Flooring
- Area: 108
- Dimensions: 12 x 9
Bedroom 3
- Description: Bamboo Flooring
- Area: 95.12
- Dimensions: 8.2 x 11.6
Bedroom 4
- Description: Bamboo Flooring
- Area: 77.6
- Dimensions: 8 x 9.7
Primary bathroom
- Description: Ceramic Tile Flooring
- Area: 40
- Dimensions: 5 x 8
Bathroom 2
- Description: Vinyl Tile Flooring
- Area: 25
- Dimensions: 5 x 5
Other
- Description: Ceramic Tile Flooring
- Area: 117.81
- Dimensions: 7.7 x 15.3
Dining room
- Description: Raised Ceiling, Bamboo Flooring
- Area: 268.5
- Dimensions: 17.9 x 15
Kitchen
- Description: Raised Ceiling,Bamboo Flooring
- Area: 189
- Dimensions: 21 x 9
Living room
- Description: Office and Vinyl Plank Flooring
- Area: 420
- Dimensions: 20 x 21
Other
- Description: Upper Deck - Trex
- Area: 495
- Dimensions: 45 x 11
Other
- Description: Lower Trex Deck Covered w/ Under Deck System
- Area: 170
- Dimensions: 20 x 8.5
Heating
- Electric
Cooling
- Ceiling Fan(s), Window Unit(s)
Appliances
- Included: Dryer, Washer, Refrigerator, Microwave, Electric Range, Dishwasher
Features
- Beamed Ceilings, Vaulted Ceiling(s), Master Downstairs, Pantry, Open Floorplan, Kitchen Island, Eat-in Kitchen
- Flooring: Bamboo, Laminate, Ceramic Tile
- Doors: Sliding Doors
- Basement: None
- Attic: Crawl Opening,Pull Down Stairs
- Has fireplace: No
Interior area
- Total structure area: 1,722
- Total interior livable area: 1,722 sqft
- Finished area above ground: 1,722
- Finished area below ground: 0
Property
Parking
- Parking features: Driveway
- Has uncovered spaces: Yes
Features
- Levels: Two
- Stories: 2
- Patio & porch: Covered, Wrap Around, Deck
- Has view: Yes
- View description: Creek/Stream, Trees/Woods
- Has water view: Yes
- Water view: Creek/Stream
- Body of water: None
- Frontage length: 352
Lot
- Size: 5.39 Acres
- Features: Cleared, Wooded, Level
Details
- Additional structures: Shed(s)
- Parcel number: 01639704635786
- Zoning: Residential
- Zoning description: Residential
- Other equipment: Generator
Construction
Type & style
- Home type: SingleFamily
- Architectural style: Contemporary
- Property subtype: Single Family Residence
Materials
- T1-11
- Foundation: Slab
- Roof: Asphalt,Fiberglass
Condition
- Updated/Remodeled
- New construction: No
- Year built: 1988
Utilities & green energy
- Electric: 200+ Amp Service, Generator, Circuit Breakers
- Sewer: Septic Tank
- Water: Spring
- Utilities for property: Cable Available
Community & neighborhood
Security
- Security features: Smoke Detector(s), Security System
Location
- Region: Canadensis
- Subdivision: None
Other
Other facts
- Listing terms: Cash,Conventional
- Road surface type: Paved
Price history
| Date | Event | Price |
|---|---|---|
| 6/7/2024 | Sold | $359,000+9.1%$208/sqft |
Source: | ||
| 5/8/2024 | Pending sale | $329,000$191/sqft |
Source: | ||
| 5/1/2024 | Listed for sale | $329,000+104.3%$191/sqft |
Source: | ||
| 12/7/2011 | Sold | $161,000$93/sqft |
Source: Public Record Report a problem | ||
Public tax history
| Year | Property taxes | Tax assessment |
|---|---|---|
| 2025 | $4,009 +8.2% | $132,220 |
| 2024 | $3,704 +7% | $132,220 |
| 2023 | $3,460 +1.7% | $132,220 |
Find assessor info on the county website
Neighborhood: 18325
Nearby schools
GreatSchools rating
- 5/10Swiftwater El CenterGrades: K-3Distance: 6.8 mi
- 7/10Pocono Mountain East Junior High SchoolGrades: 7-8Distance: 7.1 mi
- 9/10Pocono Mountain East High SchoolGrades: 9-12Distance: 7.1 mi

Get pre-qualified for a loan
At Zillow Home Loans, we can pre-qualify you in as little as 5 minutes with no impact to your credit score.An equal housing lender. NMLS #10287.

