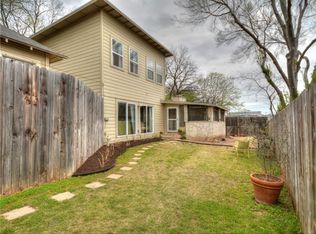Completely Renovated - this stunning 4-bedroom, 3-bathroom modern home in the heart of Travis Heights has a brand-new 30-year roof, updated electrical and plumbing, a tankless water heater, new windows, and a high-efficiency A/C unit with all-new ductwork. Sitting on an incredible lot that backs up to Blunn Creek Nature Preserve, the backyard features a massive 200+-year-old oak tree. Inside, the open floor plan includes a modern floating staircase and a sleek kitchen with a waterfall island. The kitchen has brand-new custom wood cabinets, a high-end Café appliance package, a double oven, and a cooktop range with a pop-up vent, all opening up to the living area. The dining space has a dry bar and large floor-to-ceiling sliding glass doors leading to the beautiful backyard. The primary suite features a walk-in closet and a private bathroom with a dual vanity and a large walk-in shower. Located in highly sought-after Travis Heights, this home is minutes from downtown, within walking distance to restaurants, bars, and shopping. Big Stacy Park and Pool are just steps away, and the airport is a quick 15-minute drive.
House for rent
$6,995/mo
2302 Alta Vista Ave, Austin, TX 78704
4beds
2,399sqft
Price is base rent and doesn't include required fees.
Singlefamily
Available now
-- Pets
Central air, ceiling fan
In unit laundry
2 Parking spaces parking
Central
What's special
Open floor planNew windowsModern floating staircaseLarge walk-in showerBrand-new custom wood cabinets
- 34 days
- on Zillow |
- -- |
- -- |
Travel times
Facts & features
Interior
Bedrooms & bathrooms
- Bedrooms: 4
- Bathrooms: 3
- Full bathrooms: 3
Heating
- Central
Cooling
- Central Air, Ceiling Fan
Appliances
- Included: Dishwasher, Disposal, Double Oven, Microwave
- Laundry: In Unit, Laundry Closet
Features
- Bar, Ceiling Fan(s), Chandelier, Double Vanity, Kitchen Island, Open Floorplan, Walk In Closet, Walk-In Closet(s)
- Flooring: Wood
Interior area
- Total interior livable area: 2,399 sqft
Property
Parking
- Total spaces: 2
- Parking features: Driveway
- Details: Contact manager
Features
- Stories: 2
- Exterior features: Contact manager
Details
- Parcel number: 285295
Construction
Type & style
- Home type: SingleFamily
- Property subtype: SingleFamily
Materials
- Roof: Composition
Condition
- Year built: 1960
Community & HOA
Location
- Region: Austin
Financial & listing details
- Lease term: 12 Months
Price history
| Date | Event | Price |
|---|---|---|
| 4/2/2025 | Listed for rent | $6,995$3/sqft |
Source: Unlock MLS #3613979 | ||
| 9/1/2022 | Listing removed | -- |
Source: | ||
| 7/21/2022 | Contingent | $1,595,000$665/sqft |
Source: | ||
| 7/14/2022 | Price change | $1,595,000-5.9%$665/sqft |
Source: | ||
| 7/7/2022 | Listed for sale | $1,695,000$707/sqft |
Source: | ||
![[object Object]](https://photos.zillowstatic.com/fp/66ef5b8b23c1fe56369edeea79f8905f-p_i.jpg)
