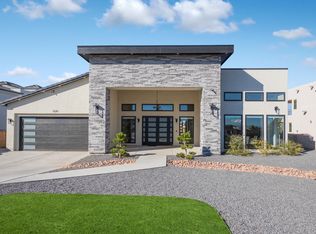Sold
Price Unknown
2302 15th St SE, Rio Rancho, NM 87124
4beds
2,550sqft
Single Family Residence
Built in 2018
1 Acres Lot
$793,300 Zestimate®
$--/sqft
$3,178 Estimated rent
Home value
$793,300
$754,000 - $841,000
$3,178/mo
Zestimate® history
Loading...
Owner options
Explore your selling options
What's special
SPECTACULAR sweeping VIEWS of the Sandia Mountains & city lights from this fabulous single level custom home, only 3 years young! Perfectly sited on a one acre, corner lot with RV access! Discover a spacious, open floor plan, flooded with natural light, 4 bedrooms, including guest suite with full bathroom, plus a study/flex room! Wall of picture windows framing the Sandia Mountains & landscaped backyard with covered & open patios, grass, basketball court! Soaring raised ceilings, tile floors! Deluxe kitchen with breakfast bar island, granite, tile backsplash, gas cook top, pantry, custom cabinets with soft close cabinets and drawers. Separated master suite with master bath: jetted tub, granite, double sinks, and his/her walk in closets! Oversized 3 car garage with workshop area! NICE!
Zillow last checked: 8 hours ago
Listing updated: May 18, 2023 at 12:03pm
Listed by:
Bashore Team 505-681-4104,
Re/Max Alliance, REALTORS
Bought with:
Charlene Rockwell, 43575
Coldwell Banker Legacy
Source: SWMLS,MLS#: 1031067
Facts & features
Interior
Bedrooms & bathrooms
- Bedrooms: 4
- Bathrooms: 4
- Full bathrooms: 3
- 1/2 bathrooms: 1
Primary bedroom
- Level: Main
- Area: 224
- Dimensions: 16 x 14
Bedroom 2
- Level: Main
- Area: 195.84
- Dimensions: 15.3 x 12.8
Bedroom 3
- Level: Main
- Area: 146.52
- Dimensions: 13.2 x 11.1
Bedroom 4
- Level: Main
- Area: 144
- Dimensions: 12 x 12
Dining room
- Level: Main
- Area: 224.99
- Dimensions: 15.1 x 14.9
Kitchen
- Level: Main
- Area: 223.2
- Dimensions: 18.6 x 12
Living room
- Level: Main
- Area: 536.71
- Dimensions: 28.1 x 19.1
Office
- Level: Main
- Area: 98.39
- Dimensions: 10.8 x 9.11
Heating
- Central, Forced Air, Natural Gas
Cooling
- Refrigerated
Appliances
- Included: Built-In Electric Range, Cooktop, Dishwasher, Disposal, Microwave, Refrigerator, Range Hood
- Laundry: Gas Dryer Hookup, Washer Hookup, Dryer Hookup, ElectricDryer Hookup
Features
- Breakfast Bar, Ceiling Fan(s), Dual Sinks, Family/Dining Room, High Ceilings, Home Office, Jetted Tub, Kitchen Island, Living/Dining Room, Main Level Primary, Multiple Primary Suites, Pantry, Separate Shower, Walk-In Closet(s)
- Flooring: Carpet, Tile
- Windows: Double Pane Windows, Insulated Windows
- Has basement: No
- Number of fireplaces: 1
- Fireplace features: Gas Log
Interior area
- Total structure area: 2,550
- Total interior livable area: 2,550 sqft
Property
Parking
- Total spaces: 3
- Parking features: Finished Garage, Garage Door Opener, Heated Garage, Workshop in Garage
- Garage spaces: 3
Features
- Levels: One
- Stories: 1
- Patio & porch: Covered, Patio
- Exterior features: Patio, Private Yard, Sprinkler/Irrigation
- Fencing: Wall
- Has view: Yes
Lot
- Size: 1 Acres
- Features: Corner Lot, Lawn, Landscaped, Sprinklers Automatic, Views
Details
- Parcel number: 1011067105092
- Zoning description: R-1
Construction
Type & style
- Home type: SingleFamily
- Architectural style: Custom
- Property subtype: Single Family Residence
Materials
- Frame, Stucco
- Roof: Pitched
Condition
- Resale
- New construction: No
- Year built: 2018
Details
- Builder name: Vermillion Homes
Utilities & green energy
- Electric: None
- Sewer: Septic Tank
- Water: Shared Well
- Utilities for property: Electricity Connected, Natural Gas Connected
Green energy
- Water conservation: Water-Smart Landscaping
Community & neighborhood
Security
- Security features: Security System
Location
- Region: Rio Rancho
Other
Other facts
- Listing terms: Cash,Conventional,FHA,VA Loan
- Road surface type: Paved
Price history
| Date | Event | Price |
|---|---|---|
| 5/18/2023 | Sold | -- |
Source: | ||
| 4/4/2023 | Pending sale | $700,000$275/sqft |
Source: | ||
| 3/16/2023 | Listed for sale | $700,000-9.7%$275/sqft |
Source: | ||
| 10/29/2022 | Listing removed | -- |
Source: | ||
| 9/27/2022 | Price change | $775,000-3%$304/sqft |
Source: | ||
Public tax history
| Year | Property taxes | Tax assessment |
|---|---|---|
| 2025 | $8,249 -0.2% | $238,393 +3% |
| 2024 | $8,269 +61.4% | $231,449 +61.1% |
| 2023 | $5,125 +2% | $143,696 +3% |
Find assessor info on the county website
Neighborhood: Rio Rancho Estates
Nearby schools
GreatSchools rating
- 6/10Joe Harris ElementaryGrades: K-5Distance: 0.6 mi
- 5/10Lincoln Middle SchoolGrades: 6-8Distance: 2.7 mi
- 7/10Rio Rancho High SchoolGrades: 9-12Distance: 3.6 mi
Schools provided by the listing agent
- Elementary: Joe Harris
- Middle: Lincoln
- High: Rio Rancho
Source: SWMLS. This data may not be complete. We recommend contacting the local school district to confirm school assignments for this home.
Get a cash offer in 3 minutes
Find out how much your home could sell for in as little as 3 minutes with a no-obligation cash offer.
Estimated market value$793,300
Get a cash offer in 3 minutes
Find out how much your home could sell for in as little as 3 minutes with a no-obligation cash offer.
Estimated market value
$793,300
