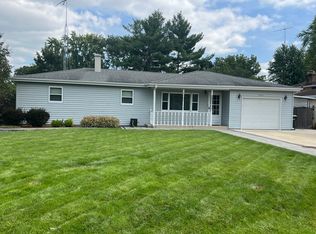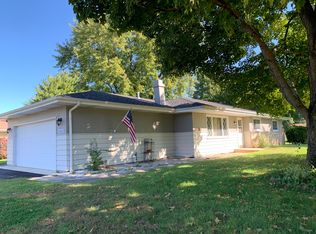Closed
$343,444
23019 S Kent Rd, Channahon, IL 60410
3beds
2,300sqft
Single Family Residence
Built in 1978
0.5 Acres Lot
$357,300 Zestimate®
$149/sqft
$2,541 Estimated rent
Home value
$357,300
$325,000 - $389,000
$2,541/mo
Zestimate® history
Loading...
Owner options
Explore your selling options
What's special
CHANNAHONS BEST BUY....is right here in this 3-4 bedroom STUNNING quad level set on 1/2 acre,fenced, park like yard!! Nothing to do but move right in! EVERY upgrade has been made from newer air/furnace,windows,roof,siding,fence,etc... Heated, attached garage plus a big shed in back give you plenty of storage to avoid clutter. The updated baths have granite tops and the kitchen has an abundance of custom cabinetry and all appliances! Bedrooms all have gleaming hardwood floors and big closets. Nestle up by the cozy fireplace in the family room plus the basement has a possible 4th br or gym, whichever suits you best!! Totally maintenance free brick/vinyl exterior plus a huge patio overlooking your own spacious backyard. Home shows like a model! SEE IT TODAY, BE IN TOMORROW!! Fha-va ok..
Zillow last checked: 8 hours ago
Listing updated: November 03, 2024 at 01:00am
Listing courtesy of:
Jake Jakovich 815-791-5253,
Realty Executives Success
Bought with:
Ulises Huitron
Century 21 Circle
Source: MRED as distributed by MLS GRID,MLS#: 12154731
Facts & features
Interior
Bedrooms & bathrooms
- Bedrooms: 3
- Bathrooms: 2
- Full bathrooms: 2
Primary bedroom
- Features: Flooring (Hardwood)
- Level: Second
- Area: 168 Square Feet
- Dimensions: 14X12
Bedroom 2
- Features: Flooring (Hardwood)
- Level: Second
- Area: 154 Square Feet
- Dimensions: 14X11
Bedroom 3
- Features: Flooring (Hardwood)
- Level: Second
- Area: 110 Square Feet
- Dimensions: 11X10
Dining room
- Features: Flooring (Carpet)
- Level: Main
- Area: 110 Square Feet
- Dimensions: 11X10
Exercise room
- Features: Flooring (Carpet)
- Level: Basement
- Area: 255 Square Feet
- Dimensions: 17X15
Family room
- Features: Flooring (Carpet)
- Level: Lower
- Area: 572 Square Feet
- Dimensions: 26X22
Kitchen
- Features: Kitchen (Eating Area-Table Space), Flooring (Ceramic Tile)
- Level: Main
- Area: 132 Square Feet
- Dimensions: 12X11
Living room
- Features: Flooring (Carpet)
- Level: Main
- Area: 238 Square Feet
- Dimensions: 17X14
Heating
- Natural Gas, Forced Air
Cooling
- Central Air
Appliances
- Included: Range, Dishwasher, Refrigerator, Washer, Dryer
Features
- Flooring: Hardwood
- Basement: Finished,Full
- Number of fireplaces: 1
- Fireplace features: Family Room
Interior area
- Total structure area: 0
- Total interior livable area: 2,300 sqft
Property
Parking
- Total spaces: 2
- Parking features: Concrete, Garage Door Opener, On Site, Attached, Garage
- Attached garage spaces: 2
- Has uncovered spaces: Yes
Accessibility
- Accessibility features: No Disability Access
Features
- Levels: Quad-Level
- Fencing: Fenced
Lot
- Size: 0.50 Acres
- Dimensions: 90X201X80X205
- Features: Mature Trees
Details
- Parcel number: 0506343050280000
- Special conditions: None
- Other equipment: Water-Softener Owned, TV-Cable, Ceiling Fan(s), Sump Pump
Construction
Type & style
- Home type: SingleFamily
- Property subtype: Single Family Residence
Materials
- Vinyl Siding, Brick
Condition
- New construction: No
- Year built: 1978
Utilities & green energy
- Sewer: Septic Tank
- Water: Well
Community & neighborhood
Security
- Security features: Carbon Monoxide Detector(s)
Location
- Region: Channahon
HOA & financial
HOA
- Services included: None
Other
Other facts
- Listing terms: Conventional
- Ownership: Fee Simple
Price history
| Date | Event | Price |
|---|---|---|
| 10/31/2024 | Sold | $343,444+3%$149/sqft |
Source: | ||
| 9/9/2024 | Pending sale | $333,444$145/sqft |
Source: | ||
| 9/7/2024 | Listed for sale | $333,444$145/sqft |
Source: | ||
Public tax history
| Year | Property taxes | Tax assessment |
|---|---|---|
| 2023 | $5,972 -1.9% | $79,695 +5.7% |
| 2022 | $6,088 +7.4% | $75,411 +6.3% |
| 2021 | $5,668 -0.6% | $70,942 |
Find assessor info on the county website
Neighborhood: 60410
Nearby schools
GreatSchools rating
- 8/10Troy Heritage Trail SchoolGrades: PK-4Distance: 3.1 mi
- 6/10Troy Middle SchoolGrades: 7-8Distance: 6 mi
- 9/10Minooka Community High SchoolGrades: 9-12Distance: 3.9 mi
Schools provided by the listing agent
- High: Minooka Community High School
- District: 30
Source: MRED as distributed by MLS GRID. This data may not be complete. We recommend contacting the local school district to confirm school assignments for this home.

Get pre-qualified for a loan
At Zillow Home Loans, we can pre-qualify you in as little as 5 minutes with no impact to your credit score.An equal housing lender. NMLS #10287.
Sell for more on Zillow
Get a free Zillow Showcase℠ listing and you could sell for .
$357,300
2% more+ $7,146
With Zillow Showcase(estimated)
$364,446
